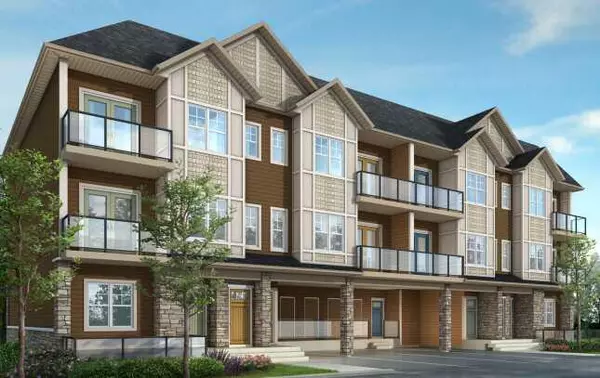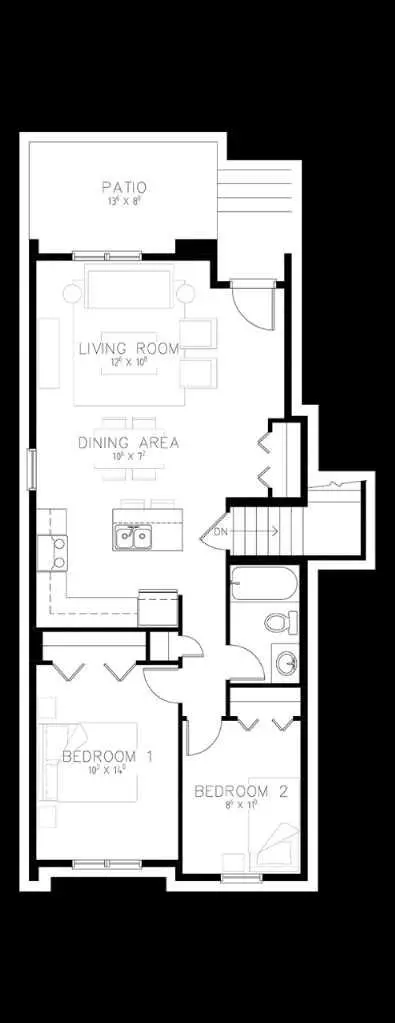For more information regarding the value of a property, please contact us for a free consultation.
250 Fireside VW #1207 Cochrane, AB T4C2M2
Want to know what your home might be worth? Contact us for a FREE valuation!

Our team is ready to help you sell your home for the highest possible price ASAP
Key Details
Sold Price $439,900
Property Type Townhouse
Sub Type Row/Townhouse
Listing Status Sold
Purchase Type For Sale
Square Footage 899 sqft
Price per Sqft $489
Subdivision Fireside
MLS® Listing ID A2116440
Sold Date 07/04/24
Style Stacked Townhouse
Bedrooms 3
Full Baths 2
Condo Fees $260
Originating Board Central Alberta
Year Built 2024
Tax Year 2024
Property Description
Step into luxury living with the Assiniboine II townhouse crafted by Calbridge Homes. This chic abode features a sleek 3-bedroom, 2-bathroom layout designed to harmonize style with practicality. Entertain effortlessly in the upgraded kitchen adorned with quartz countertops, a stylish backsplash, and a functional island, seamlessly connected to the airy living and dining spaces. Enjoy the versatility of two main floor bedrooms, while the secluded patio outdoors beckon you to unwind. Below, discover a fully developed lower level presenting an additional bedroom and bathroom, catering to guests or adaptable living needs. Experience the epitome of modern living with the Assiniboine II townhouse, where contemporary design and premium finishes converge to create a haven of comfort and refinement. *Photos are representative*
Location
Province AB
County Rocky View County
Zoning TBD
Direction W
Rooms
Basement Finished, Full
Interior
Interior Features Kitchen Island, No Animal Home, No Smoking Home, Open Floorplan, Stone Counters, Walk-In Closet(s)
Heating Forced Air, Natural Gas
Cooling None
Flooring Carpet, Ceramic Tile, Hardwood
Appliance Dishwasher, Microwave, Range, Refrigerator
Laundry In Basement
Exterior
Parking Features Assigned, Stall
Garage Description Assigned, Stall
Fence None
Community Features Park, Playground, Schools Nearby, Shopping Nearby, Sidewalks, Street Lights
Amenities Available None
Roof Type Asphalt Shingle
Porch Deck
Total Parking Spaces 1
Building
Lot Description Low Maintenance Landscape
Foundation Poured Concrete
Architectural Style Stacked Townhouse
Level or Stories One
Structure Type Stone,Vinyl Siding,Wood Frame
New Construction 1
Others
HOA Fee Include Insurance,Maintenance Grounds,Professional Management,Sewer,Snow Removal,Water
Restrictions None Known
Ownership Private
Pets Allowed Yes
Read Less
GET MORE INFORMATION




