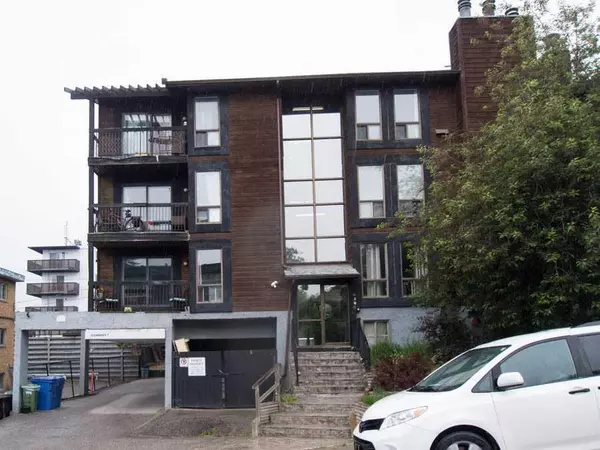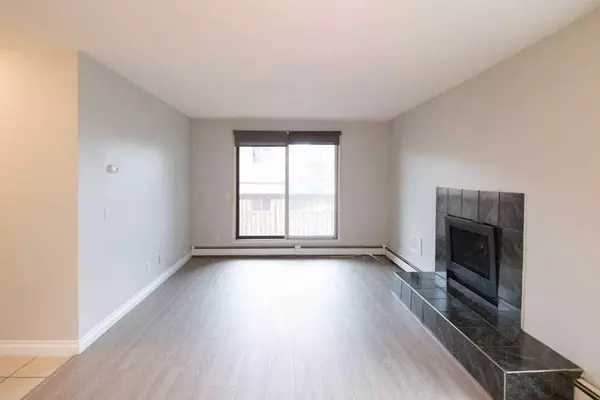For more information regarding the value of a property, please contact us for a free consultation.
2611 15A ST SW #106 Calgary, AB T2T4C1
Want to know what your home might be worth? Contact us for a FREE valuation!

Our team is ready to help you sell your home for the highest possible price ASAP
Key Details
Sold Price $201,000
Property Type Condo
Sub Type Apartment
Listing Status Sold
Purchase Type For Sale
Square Footage 768 sqft
Price per Sqft $261
Subdivision Bankview
MLS® Listing ID A2143844
Sold Date 07/04/24
Style Low-Rise(1-4)
Bedrooms 2
Full Baths 1
Condo Fees $717/mo
Originating Board Calgary
Year Built 1980
Annual Tax Amount $1,086
Tax Year 2024
Property Description
** WELCOME TO VIBRANT LIVING ** Enjoy the active lifestyle off of 17 AVE SW and TRENDY MARDA LOOP in this wonderfully located condo in savvy neighborhood of Bankview, this easy to access CORNER UNIT in a well-maintained 4 storey lowrise building houses a FRESHLY PAINTED 2 bedroom each having its own ceiling fan/light, a white cabinet functional kitchen with good counterspace flowing into a spacious dining room and living room combo that is bright having a tiled fireplace too, along with a south-facing LARGE WRAP AROUND BALCONY. Note the RENOVATED NEW FLOORING, a granite vanity in the 4 piece bathroom, good storage space including pantry closet next to the IN-UNIT LAUNDRY. This is an ideal place being UNDER 200K at almost 800SF, why rent when you can own a move-in ready place!! Let's be convenient to downtown, along parks and playgrounds nearby, along with tons of shopping and retail given 17 Ave SW and 14 St is one of the highest foot traffic places in Calgary, social bars and eateries for meeting friends and enjoying all the action while being mere steps away in a treed quiet neighborhood, this makes it both a youthful place to live in or as an affordable investment property. Don't miss out!
Location
Province AB
County Calgary
Area Cal Zone Cc
Zoning M-C2
Direction E
Interior
Interior Features Ceiling Fan(s), Granite Counters
Heating Baseboard, Natural Gas
Cooling None
Flooring Tile, Vinyl Plank
Fireplaces Number 1
Fireplaces Type Electric, Living Room, Tile
Appliance Dishwasher, Dryer, Electric Stove, Refrigerator, Washer, Window Coverings
Laundry In Unit
Exterior
Parking Features Carport, Covered, Stall
Garage Description Carport, Covered, Stall
Community Features Schools Nearby, Shopping Nearby, Sidewalks, Street Lights, Walking/Bike Paths
Amenities Available Parking, Trash, Visitor Parking
Porch Balcony(s), Wrap Around
Exposure SW
Total Parking Spaces 1
Building
Story 4
Architectural Style Low-Rise(1-4)
Level or Stories Single Level Unit
Structure Type Concrete,Wood Frame
Others
HOA Fee Include Common Area Maintenance,Heat,Insurance,Professional Management,Reserve Fund Contributions,Sewer,Snow Removal,Trash,Water
Restrictions Pet Restrictions or Board approval Required
Ownership Private
Pets Allowed Restrictions, Yes
Read Less



