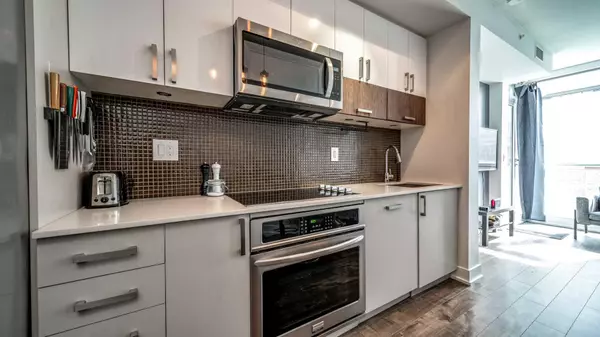For more information regarding the value of a property, please contact us for a free consultation.
550 Riverfront AVE SE #407 Calgary, AB T2G 1E5
Want to know what your home might be worth? Contact us for a FREE valuation!

Our team is ready to help you sell your home for the highest possible price ASAP
Key Details
Sold Price $287,000
Property Type Condo
Sub Type Apartment
Listing Status Sold
Purchase Type For Sale
Square Footage 575 sqft
Price per Sqft $499
Subdivision Downtown East Village
MLS® Listing ID A2132577
Sold Date 07/05/24
Style High-Rise (5+)
Bedrooms 1
Full Baths 1
Half Baths 1
Condo Fees $553/mo
Originating Board Calgary
Year Built 2015
Annual Tax Amount $1,547
Tax Year 2023
Property Description
Incredible value in this trendy, one bedroom condo, perfectly located in the East Village! This great unit offers a bright, open plan, 9 ft. ceilings, contemporary finishes throughout and central air-conditioning. Functional kitchen with moveable island, quartz countertops and stainless appliances. Master bedroom complete with walk-in closet and 3 piece ensuite bath. Enjoy a spacious east facing balcony with gas barbeque hook-up, convenient in-suite laundry, a designated storage locker and one titled, underground parking stall. Wonderful building amenities include a roof top patio with spectacular views, entertainment/party room, guest suite, exercise room and yoga studio and concierge. Just steps to river pathways, restaurants and shops. Live your best lifestyle in this vibrant community! Welcome home!
Location
Province AB
County Calgary
Area Cal Zone Cc
Zoning CC-EMU
Direction W
Rooms
Other Rooms 1
Interior
Interior Features Kitchen Island, Open Floorplan, Quartz Counters, See Remarks
Heating Forced Air
Cooling Central Air
Flooring Laminate, Tile
Appliance Dishwasher, Dryer, Electric Stove, Microwave Hood Fan, Refrigerator, Washer, Window Coverings
Laundry In Unit
Exterior
Parking Features Parkade, Underground
Garage Description Parkade, Underground
Community Features Park, Shopping Nearby, Street Lights
Amenities Available Elevator(s), Fitness Center, Guest Suite, Party Room, Recreation Facilities, Storage
Porch Balcony(s)
Exposure E
Total Parking Spaces 1
Building
Story 18
Architectural Style High-Rise (5+)
Level or Stories Single Level Unit
Structure Type Concrete
Others
HOA Fee Include Common Area Maintenance,Heat,Insurance,Professional Management,Reserve Fund Contributions,Sewer,Water
Restrictions Pet Restrictions or Board approval Required,Restrictive Covenant
Ownership Private
Pets Allowed Restrictions, Yes
Read Less



