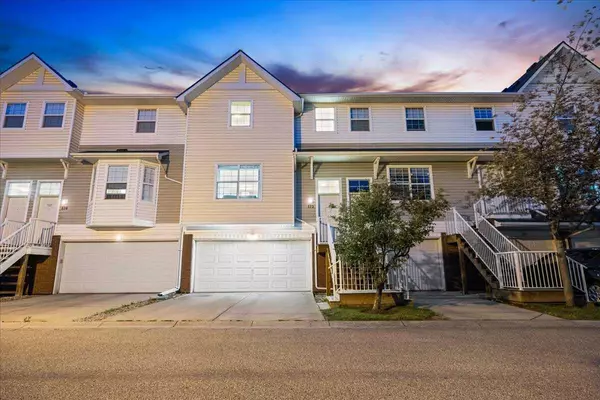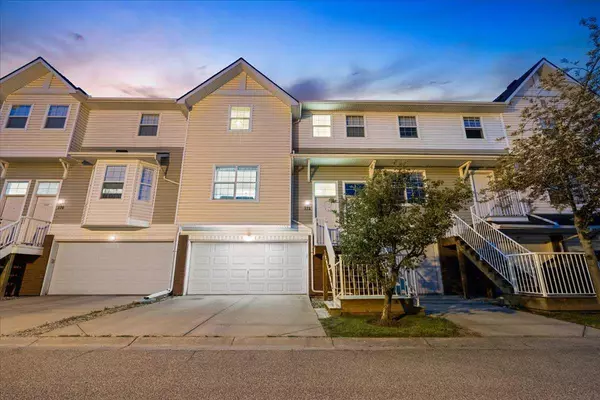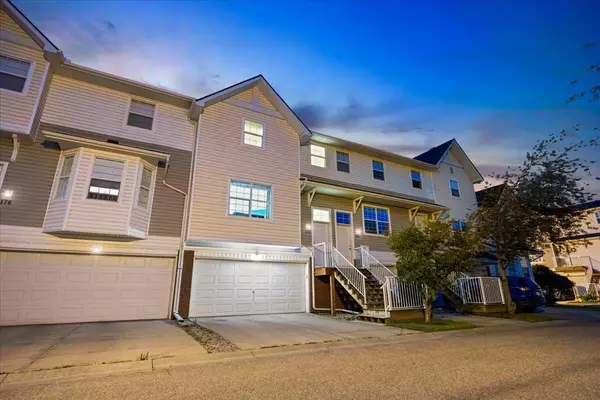For more information regarding the value of a property, please contact us for a free consultation.
172 Prestwick Acres SE Calgary, AB T2Z 3Y3
Want to know what your home might be worth? Contact us for a FREE valuation!

Our team is ready to help you sell your home for the highest possible price ASAP
Key Details
Sold Price $435,000
Property Type Townhouse
Sub Type Row/Townhouse
Listing Status Sold
Purchase Type For Sale
Square Footage 1,448 sqft
Price per Sqft $300
Subdivision Mckenzie Towne
MLS® Listing ID A2145433
Sold Date 07/05/24
Style 2 Storey
Bedrooms 3
Full Baths 1
Half Baths 1
Condo Fees $375
Originating Board Calgary
Year Built 2001
Annual Tax Amount $2,497
Tax Year 2024
Property Description
Welcome to this charming attached townhouse in the heart of McKenzie Towne, featuring a spacious HEATED DOUBLE ATTACHED garage and a thoughtfully open main floorplan layout. This delightful home boasts 3 generously sized bedrooms plus an additional den on the upper level, providing ample space for rest and relaxation. Step inside to an inviting main floor open floor plan that seamlessly connects the kitchen, dining, and living areas, creating a perfect environment for entertaining or spending quality time with family. The kitchen is well-appointed with a centrally located kitchen island adding additional counter space, making meal preparation a breeze. For your convenience, this townhouse includes central vacuum and central air conditioning, ensuring comfort living experience all year-round. Enjoy the privacy of your own fully fenced backyard, perfect for outdoor gatherings, gardening, or simply relaxing in your own serene space. Convenience is common theme, as this townhouse is centrally located close to major grocery stores (Sobeys), shopping centers, a Good Life Fitness gym, Shoppers Drug Mart, multiple medical facilities, public schools and a variety of restaurants. Not to mentioned minutes drive to the major commercial shopping amenities off 130th Ave. You'll enjoy the ease of access to all the amenities you need, right at your doorstep. Don't miss the opportunity to make this lovely townhouse your new home! Important to to note, the City of Calgary's upcoming Green Line LRT will further enhance accessibility, promising even more convenience for your transportation needs.
Location
Province AB
County Calgary
Area Cal Zone Se
Zoning M-2
Direction S
Rooms
Basement Full, Partially Finished
Interior
Interior Features Central Vacuum, Closet Organizers, Kitchen Island, See Remarks, Walk-In Closet(s)
Heating Forced Air, Natural Gas
Cooling Central Air
Flooring Carpet, Linoleum, Vinyl
Appliance Central Air Conditioner, Dishwasher, Dryer, Garage Control(s), Microwave, Microwave Hood Fan, Refrigerator, Stove(s), Washer, Window Coverings
Laundry Lower Level, See Remarks
Exterior
Parking Features Double Garage Attached
Garage Spaces 2.0
Garage Description Double Garage Attached
Fence Fenced
Community Features Park, Playground, Schools Nearby, Shopping Nearby, Sidewalks, Street Lights, Walking/Bike Paths
Amenities Available Parking, Visitor Parking
Roof Type Asphalt Shingle
Porch See Remarks, Side Porch
Exposure S
Total Parking Spaces 2
Building
Lot Description Back Lane, Back Yard, Lawn, No Neighbours Behind, Level, Underground Sprinklers, See Remarks
Foundation Poured Concrete
Architectural Style 2 Storey
Level or Stories Two
Structure Type Brick,Vinyl Siding,Wood Frame
Others
HOA Fee Include Amenities of HOA/Condo,Common Area Maintenance,Professional Management
Restrictions Restrictive Covenant,Utility Right Of Way
Ownership Private
Pets Allowed Yes
Read Less



