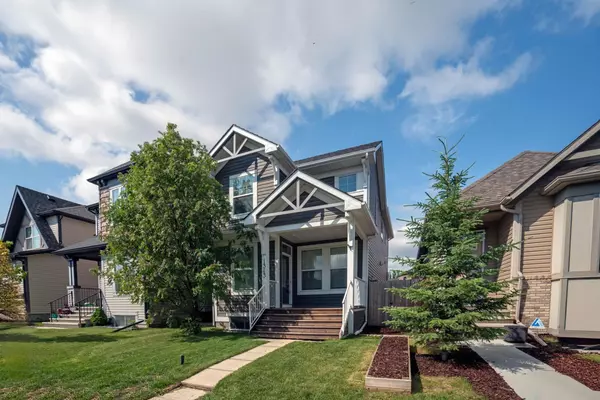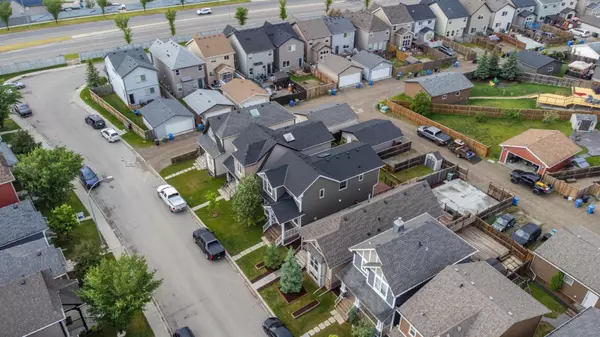For more information regarding the value of a property, please contact us for a free consultation.
1343 New Brighton PARK SE Calgary, AB T2Z 0Y2
Want to know what your home might be worth? Contact us for a FREE valuation!

Our team is ready to help you sell your home for the highest possible price ASAP
Key Details
Sold Price $575,000
Property Type Single Family Home
Sub Type Detached
Listing Status Sold
Purchase Type For Sale
Square Footage 1,500 sqft
Price per Sqft $383
Subdivision New Brighton
MLS® Listing ID A2145436
Sold Date 07/05/24
Style 2 Storey
Bedrooms 3
Full Baths 2
Half Baths 1
HOA Fees $28/ann
HOA Y/N 1
Originating Board Calgary
Year Built 2010
Annual Tax Amount $3,064
Tax Year 2024
Lot Size 2,970 Sqft
Acres 0.07
Property Description
Welcome to the "Belvedere 2" model by Heartland Homes. Nestled in the serene neighbourhood of New Brighton. This stunning two-story residence offers 1,500 sqft of meticulously designed living space, perfect for families seeking a cozy retreat. Positioned near an expansive park and playground, this three-bedroom home provides an ideal environment for family life. Upon arrival, you'll be greeted by a charming covered porch. Step into the main level, which boasts an open-concept floor plan seamlessly blending comfort and functionality. The spacious living area is bathed in natural light, featuring large windows and a cozy gas fireplace. The kitchen is a standout feature, showcasing high ceilings, a skylight, stainless steel appliances, granite countertops, and modern cabinetry with a generous pantry. A picture window allows you to watch the children play in the fully fenced backyard while you are preparing a quiet meal. The dining area comfortably accommodates an extending table for hosting guests. The backyard is equipped with a large deck, perfect for lounging, and gravel parking pad in back for parking and future garage. Upstairs, the main bedroom boasts a large walk-in closet, a four-piece ensuite bathroom, and a sunlit picture window. The upper level is completed with two additional spacious bedrooms and a main bathroom. The unfinished, insulated basement awaits your personal touches. A new roof recently installed and comes with a transferable warranty. The prime location offers easy access to all of New Brighton's amenities, including a clubhouse, splash park, tennis courts, basketball, beach volleyball, and an outdoor ice rink. Additionally, other retail establishments are nearby, with Stony Trail and Deerfoot Trail providing effortless commuting options. Book your private viewing today.
Location
Province AB
County Calgary
Area Cal Zone Se
Zoning R-1N
Direction NE
Rooms
Other Rooms 1
Basement Full, Unfinished
Interior
Interior Features Granite Counters, High Ceilings, Open Floorplan, Skylight(s), Walk-In Closet(s)
Heating Forced Air
Cooling None
Flooring Carpet, Cork, Slate
Fireplaces Number 1
Fireplaces Type Gas
Appliance Dishwasher, Electric Stove, Microwave Hood Fan, Refrigerator, Washer/Dryer, Window Coverings
Laundry In Basement
Exterior
Parking Features Alley Access, Off Street, On Street, Parking Pad
Garage Description Alley Access, Off Street, On Street, Parking Pad
Fence Fenced
Community Features Clubhouse, Park, Playground, Schools Nearby, Shopping Nearby
Amenities Available Clubhouse, Park, Playground
Roof Type Asphalt Shingle
Porch Deck, Front Porch
Lot Frontage 28.25
Total Parking Spaces 2
Building
Lot Description Back Lane, Back Yard, Low Maintenance Landscape
Foundation Poured Concrete
Architectural Style 2 Storey
Level or Stories Two
Structure Type Concrete,Vinyl Siding,Wood Frame
Others
Restrictions None Known
Tax ID 91100460
Ownership Private
Read Less



