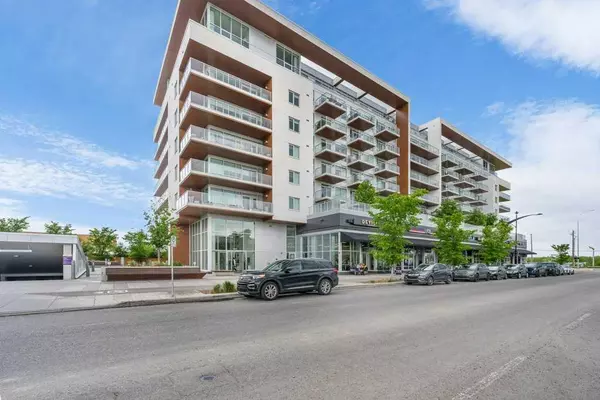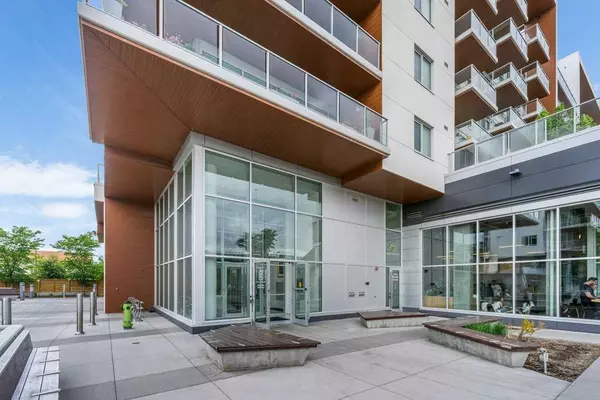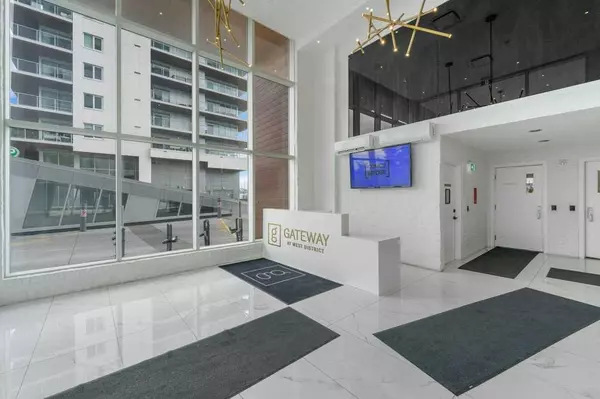For more information regarding the value of a property, please contact us for a free consultation.
8505 Broadcast AVE SW #508 Calgary, AB T3H6B5
Want to know what your home might be worth? Contact us for a FREE valuation!

Our team is ready to help you sell your home for the highest possible price ASAP
Key Details
Sold Price $585,000
Property Type Condo
Sub Type Apartment
Listing Status Sold
Purchase Type For Sale
Square Footage 1,021 sqft
Price per Sqft $572
Subdivision West Springs
MLS® Listing ID A2143133
Sold Date 07/05/24
Style Apartment
Bedrooms 2
Full Baths 2
Condo Fees $587/mo
Originating Board Calgary
Year Built 2020
Annual Tax Amount $3,937
Tax Year 2024
Property Description
Discover unparalleled luxury in this 2-bedroom, 2.5-bathroom condominium located in the heart of the master-planned community of West Springs. Constructed with durable concrete, this low-maintenance condo offers an ideal living space for working professionals or retired couples. Enjoy the convenience of one underground parking space included with the unit.This prime location is situated close to all shopping amenities within a walkable community. The sunlit open floor plan is designed to maximize natural light, featuring a spacious living room with direct access to a private balcony. The modern kitchen is equipped with stainless steel appliances and a gas range. Luxurious interiors include full air conditioning, luxury vinyl plank flooring, and acoustic underlay. The primary suite boasts a 4-piece ensuite and an expansive walk-in closet. The second bedroom is generously sized, complemented by an additional 4-piece bathroom.Building amenities include an Owner's Lounge conveniently located on the same level, a heated underground parkade with electric vehicle charging stations, and an energy-efficient design with advanced mechanical and distribution systems. Additional features include bicycle storage, a lobby concierge, and ground-level restaurants, shops, and health/wellness studios.Educational excellence is ensured with the property located steps away from the Calgary French & International School and minutes from top-tier schools including Webber Academy, Rundle College, and Ernest Manning High School. Proximity to Stoney Trail offers easy weekend getaways and seamless travel.Experience the luxury and convenience of this exceptional condominium. Schedule a viewing today by contacting your favorite realtor.
Location
Province AB
County Calgary
Area Cal Zone W
Zoning DC
Direction N
Rooms
Other Rooms 1
Interior
Interior Features Kitchen Island, No Animal Home, No Smoking Home, Open Floorplan
Heating Fan Coil
Cooling Central Air
Flooring Ceramic Tile, Vinyl Plank
Appliance Dishwasher, Gas Stove, Microwave, Range Hood, Refrigerator, Washer/Dryer
Laundry In Unit
Exterior
Parking Features Parkade, Titled
Garage Description Parkade, Titled
Community Features Park, Playground, Shopping Nearby
Amenities Available Parking
Porch None
Exposure N
Total Parking Spaces 1
Building
Story 8
Architectural Style Apartment
Level or Stories Single Level Unit
Structure Type Concrete,Metal Siding ,Mixed
Others
HOA Fee Include Common Area Maintenance,Gas,Heat,Insurance,Parking,Reserve Fund Contributions,Snow Removal,Trash,Water
Restrictions Board Approval
Tax ID 91469434
Ownership Private
Pets Allowed Restrictions, Yes
Read Less
GET MORE INFORMATION




