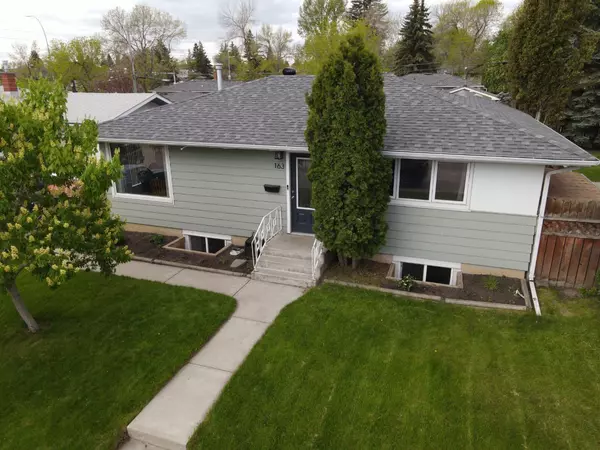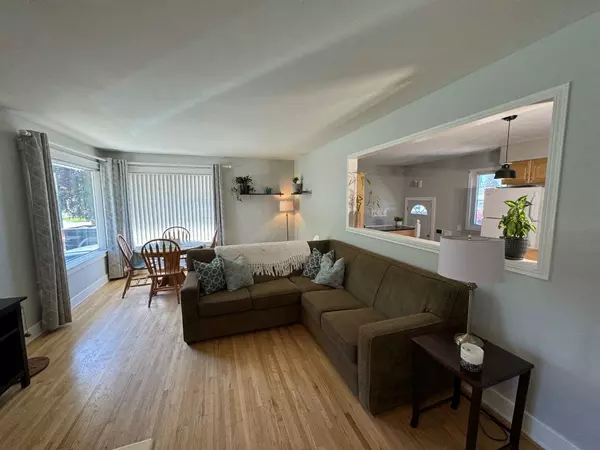For more information regarding the value of a property, please contact us for a free consultation.
163 Fredson DR SE Calgary, AB T2H 1E2
Want to know what your home might be worth? Contact us for a FREE valuation!

Our team is ready to help you sell your home for the highest possible price ASAP
Key Details
Sold Price $618,000
Property Type Single Family Home
Sub Type Detached
Listing Status Sold
Purchase Type For Sale
Square Footage 869 sqft
Price per Sqft $711
Subdivision Fairview
MLS® Listing ID A2140348
Sold Date 07/05/24
Style Bungalow
Bedrooms 4
Full Baths 2
Originating Board Calgary
Year Built 1959
Annual Tax Amount $3,401
Tax Year 2024
Lot Size 4,994 Sqft
Acres 0.11
Property Description
Nestled in a peaceful, well-established neighbourhood of Fairview, your new home has 1738 sq ft of finished living space within this meticulously maintained bungalow and is fully updated and ready for you to move in! The proximity to schools, abundant shopping and more can’t be beat with Chinook, Macleod Trail and Deerfoot Meadows all within minutes of your front door. The main floor boasts a bright vibrant living room and two bedrooms with beautiful oak hardwood floors. The functional kitchen includes newer maple cabinets, kitchen island, countertops, and appliances, the back door opens to a large wood deck as well as a partially covered deck to enjoy a morning coffee or have a relaxing glass of wine. The cozy modern finished basement features 2 bedrooms, a spacious family area, and a 3-piece bathroom, along with large upgraded vinyl windows and modern led pot lights. Additional features include central air conditioning, a central vacuum system, an oversized single detached heated garage, and an additional concrete parking pad, and all poured concrete walkways. This immaculate home is a rare find in the community of Fairview. Recent upgrades include a new roof (2023), soffits, and eaves troughs (2024). Don’t miss out on this exceptional opportunity! Contact your realtor today to book a showing and make this house your home!
Location
Province AB
County Calgary
Area Cal Zone S
Zoning RC-1
Direction E
Rooms
Basement Finished, Full
Interior
Interior Features Built-in Features, Central Vacuum
Heating Forced Air, Natural Gas
Cooling Central Air
Flooring Ceramic Tile, Hardwood, Laminate, Vinyl Plank
Appliance Central Air Conditioner, Dryer, Electric Range, Range Hood, Refrigerator, Washer, Window Coverings
Laundry In Basement
Exterior
Parking Features Garage Faces Rear, Heated Garage, Oversized, Parking Pad, Single Garage Detached
Garage Spaces 1.0
Garage Description Garage Faces Rear, Heated Garage, Oversized, Parking Pad, Single Garage Detached
Fence Fenced
Community Features Schools Nearby, Shopping Nearby
Roof Type Asphalt Shingle
Porch Deck, Patio, See Remarks
Lot Frontage 50.04
Exposure E
Total Parking Spaces 2
Building
Lot Description Back Lane, Front Yard, Landscaped
Foundation Poured Concrete
Architectural Style Bungalow
Level or Stories One
Structure Type Concrete,Metal Siding ,Stucco,Wood Frame
Others
Restrictions None Known
Tax ID 91259418
Ownership Private
Read Less
GET MORE INFORMATION




