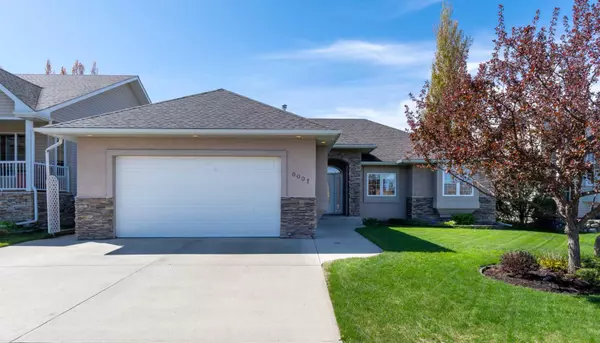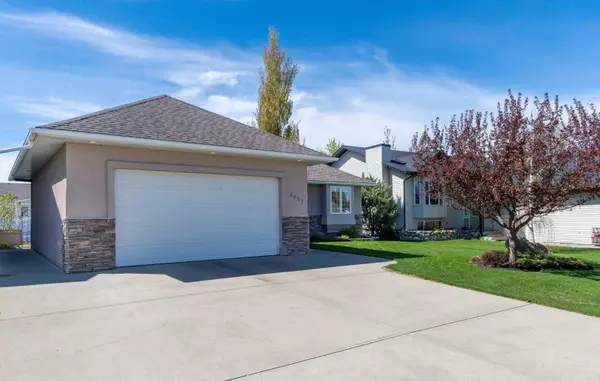For more information regarding the value of a property, please contact us for a free consultation.
6007 60 ST Olds, AB T4H 1W3
Want to know what your home might be worth? Contact us for a FREE valuation!

Our team is ready to help you sell your home for the highest possible price ASAP
Key Details
Sold Price $645,000
Property Type Single Family Home
Sub Type Detached
Listing Status Sold
Purchase Type For Sale
Square Footage 1,602 sqft
Price per Sqft $402
MLS® Listing ID A2132446
Sold Date 07/05/24
Style Bungalow
Bedrooms 4
Full Baths 3
Originating Board Calgary
Year Built 2003
Annual Tax Amount $3,834
Tax Year 2023
Lot Size 7,577 Sqft
Acres 0.17
Property Description
Location, Location! This custom home is close to all amenities and schools in a newer south west subdivision within the Town of Olds. This 1600 sq. ft. bungalow is ready to move into and to call home. As you enter this home a large foyer, 9-foot ceilings and gleaming hardwood floor invite you to explore the main floor which includes an open kitchen, dining and living room with a cozy gas fireplace and south views of the backyard. The master bedroom creates a retreat with a 4-piece ensuite including soaker tub and separate shower. Two additional bedrooms and 4-piece main bathroom with the added bonus of main floor laundry that provides access into the double attached garage with mobile ramp complete the main floor. The fully developed basement that has hot water heating provides more living space with a large bedroom that has a walk in closet and 2 more areas that you could make into additional bedrooms or convert into an office or sewing room. The functional yet cozy family room and a 3-piece bathroom complete this gem. The amazing rear yard has southern exposure so you can sit on rear deck or stone patio for your morning coffee while you enjoy the gardens and beautifully landscaped yard featuring mature fruit trees and perennials. This one owner property has been meticulously cared for inside and out. Book your showing today!
Location
Province AB
County Mountain View County
Zoning R1
Direction N
Rooms
Other Rooms 1
Basement Finished, Full
Interior
Interior Features See Remarks
Heating In Floor, Forced Air, Natural Gas
Cooling None
Flooring Carpet, Hardwood
Fireplaces Number 1
Fireplaces Type Gas, Living Room
Appliance Dishwasher, Garage Control(s), Microwave Hood Fan, Refrigerator, Stove(s), Washer/Dryer, Window Coverings
Laundry In Basement
Exterior
Parking Features Double Garage Attached, Driveway, Garage Faces Front, On Street
Garage Spaces 2.0
Garage Description Double Garage Attached, Driveway, Garage Faces Front, On Street
Fence Fenced
Community Features Schools Nearby, Shopping Nearby, Sidewalks, Street Lights
Roof Type Asphalt Shingle
Porch Deck
Lot Frontage 50.89
Total Parking Spaces 6
Building
Lot Description Landscaped, Rectangular Lot
Foundation Poured Concrete
Architectural Style Bungalow
Level or Stories One
Structure Type Stone,Stucco,Wood Frame
Others
Restrictions None Known
Tax ID 87371252
Ownership Private
Read Less



