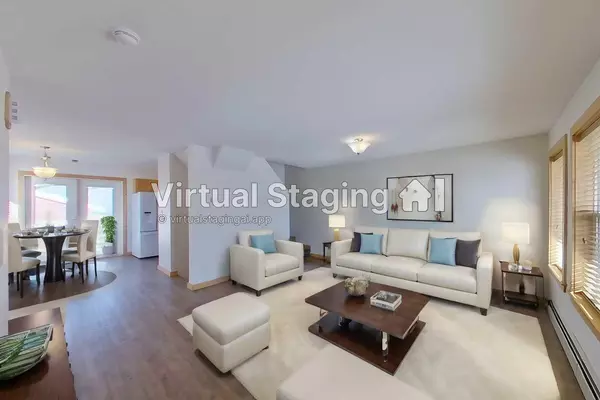For more information regarding the value of a property, please contact us for a free consultation.
135 Atkinson LN Fort Mcmurray, AB T9J 1G2
Want to know what your home might be worth? Contact us for a FREE valuation!

Our team is ready to help you sell your home for the highest possible price ASAP
Key Details
Sold Price $374,500
Property Type Single Family Home
Sub Type Detached
Listing Status Sold
Purchase Type For Sale
Square Footage 952 sqft
Price per Sqft $393
Subdivision Abasand
MLS® Listing ID A2113215
Sold Date 07/05/24
Style 2 Storey
Bedrooms 3
Full Baths 2
Half Baths 1
Originating Board Fort McMurray
Year Built 2001
Annual Tax Amount $1,948
Tax Year 2023
Lot Size 4,543 Sqft
Acres 0.1
Property Description
Introducing this captivating European-style 2-story residence, boasting an array of features that blend comfort, beauty, and functionality. Situated on a tranquil, family-friendly street, this property offers an ideal blend of indoor and outdoor living spaces.
Step inside and discover the inviting ambiance of this 3-bedroom, 2.5-bathroom home. The bright living room seamlessly flows into the dining area and U-shaped kitchen, creating a perfect setting for gatherings and everyday living. Ascend to the second floor to find the primary bedroom suite and versatile bonus room, ideal for a nursery, office, or library, offering endless possibilities to tailor the space to your needs. Additionally, the basement family room provides extra space for relaxation and entertainment.
Outside, the backyard oasis beckons with a raised deck featuring convenient storage below, surrounded by a fenced and meticulously landscaped yard, offering privacy and serenity. The oversized driveway provides ample parking space for your RV and vehicles, complemented by a heated double garage for added convenience.
This home is equipped with a boiler heating system, ensuring a cozy atmosphere with reduced dust. As an added bonus, each level is on it's own zone. Recent updates include a new hot water tank in 2019, a lifetime metal roofing system (replaced in 2015), and insulated windows installed in 2012, with side replacements and steel corners added in 2017 for enhanced durability. The concrete driveway was redone in 2012, while vinyl plank flooring with an R3 value was added in 2017, providing both style and warmth for your comfort.
Located mere minutes from walking and quad trails, as well as playgrounds, schools, and parks, this residence offers the perfect balance of convenience and tranquility. With downtown just minutes away, you'll enjoy easy access to amenities while residing in a peaceful neighbourhood.
Don't miss the opportunity to make this exquisite property your new home, where every detail is designed to enhance your lifestyle.
Location
Province AB
County Wood Buffalo
Area Fm Southwest
Zoning R3
Direction S
Rooms
Other Rooms 1
Basement Finished, Full
Interior
Interior Features Closet Organizers, No Smoking Home, Walk-In Closet(s)
Heating Boiler
Cooling None
Flooring Vinyl Plank
Appliance Dishwasher, Microwave, Refrigerator, Stove(s), Washer/Dryer Stacked
Laundry In Basement
Exterior
Parking Features Double Garage Detached, Front Drive
Garage Spaces 2.0
Garage Description Double Garage Detached, Front Drive
Fence Fenced
Community Features Park, Playground, Schools Nearby, Shopping Nearby, Sidewalks, Street Lights, Tennis Court(s), Walking/Bike Paths
Roof Type Metal
Porch Deck, Front Porch
Lot Frontage 42.03
Total Parking Spaces 5
Building
Lot Description Back Yard, City Lot, Landscaped
Foundation Poured Concrete
Architectural Style 2 Storey
Level or Stories Two
Structure Type Concrete,Vinyl Siding,Wood Frame
Others
Restrictions None Known
Tax ID 83294696
Ownership Other
Read Less
GET MORE INFORMATION



