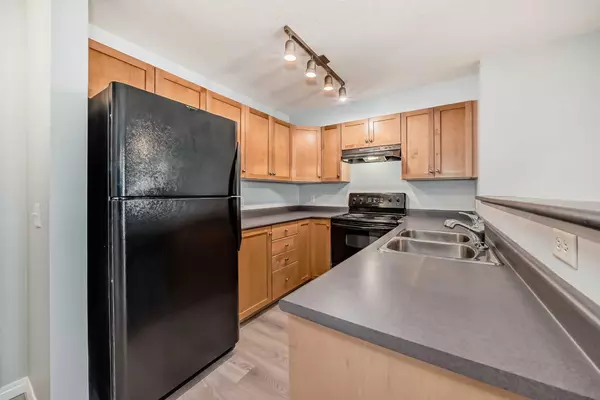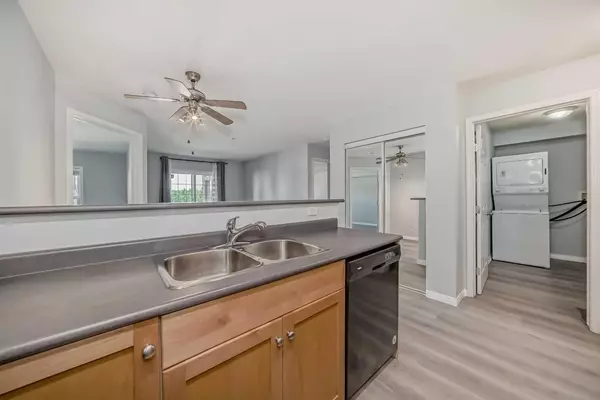For more information regarding the value of a property, please contact us for a free consultation.
630 8 AVE SE #209 Calgary, AB T2G 5T2
Want to know what your home might be worth? Contact us for a FREE valuation!

Our team is ready to help you sell your home for the highest possible price ASAP
Key Details
Sold Price $350,000
Property Type Condo
Sub Type Apartment
Listing Status Sold
Purchase Type For Sale
Square Footage 824 sqft
Price per Sqft $424
Subdivision Downtown East Village
MLS® Listing ID A2144510
Sold Date 07/05/24
Style High-Rise (5+)
Bedrooms 2
Full Baths 2
Condo Fees $637/mo
Originating Board Calgary
Year Built 2003
Annual Tax Amount $1,845
Tax Year 2024
Property Description
Welcome to this wonderful 2-bedroom, 2-bath apartment. This open concept unit is beautifully presented with with NEW luxury vinyl plank flooring and FRESH paint. Electricity is included in condo fee! The spacious living room is filled with natural light and provides access to an inviting balcony, perfect for relaxation. The open kitchen features modern appliances and maple cabinets, complemented by a convenient breakfast counter. The generously sized master bedroom boasts a walk-through closet and a 4-piece ensuite bath, while a second bedroom, an additional 4-piece bathroom, and a laundry room complete this level's functionality. For added convenience, there is one assigned and heated secure parking space located underground. This unit enjoys a prime location within walking distance to City Hall, the C-Train Station, and the downtown core. Book your private showing today!
Location
Province AB
County Calgary
Area Cal Zone Cc
Zoning CC-EPR
Direction S
Rooms
Other Rooms 1
Basement None
Interior
Interior Features Walk-In Closet(s)
Heating Hot Water, Natural Gas
Cooling None
Flooring Vinyl
Appliance Dishwasher, Electric Stove, Range Hood, Refrigerator, Washer/Dryer
Laundry In Unit
Exterior
Parking Features Assigned, Underground
Garage Description Assigned, Underground
Community Features Schools Nearby
Amenities Available Elevator(s), Secured Parking
Roof Type Asphalt Shingle
Porch Balcony(s)
Exposure N
Total Parking Spaces 1
Building
Story 5
Foundation Poured Concrete
Architectural Style High-Rise (5+)
Level or Stories Single Level Unit
Structure Type Brick,Stucco,Wood Frame
Others
HOA Fee Include Common Area Maintenance,Electricity,Heat,Insurance,Parking,Professional Management,Reserve Fund Contributions,Sewer,Snow Removal,Water
Restrictions Board Approval
Tax ID 91547641
Ownership Private
Pets Allowed Restrictions, Cats OK, Dogs OK
Read Less



