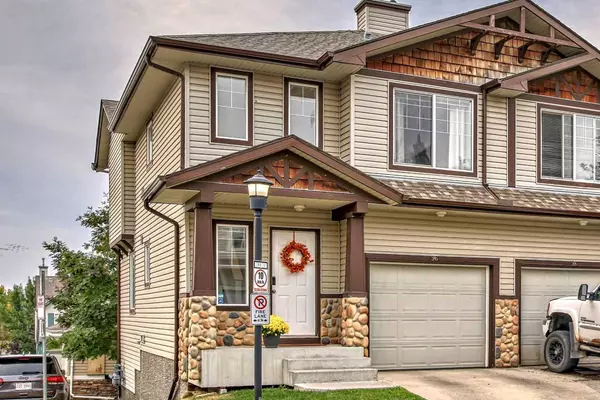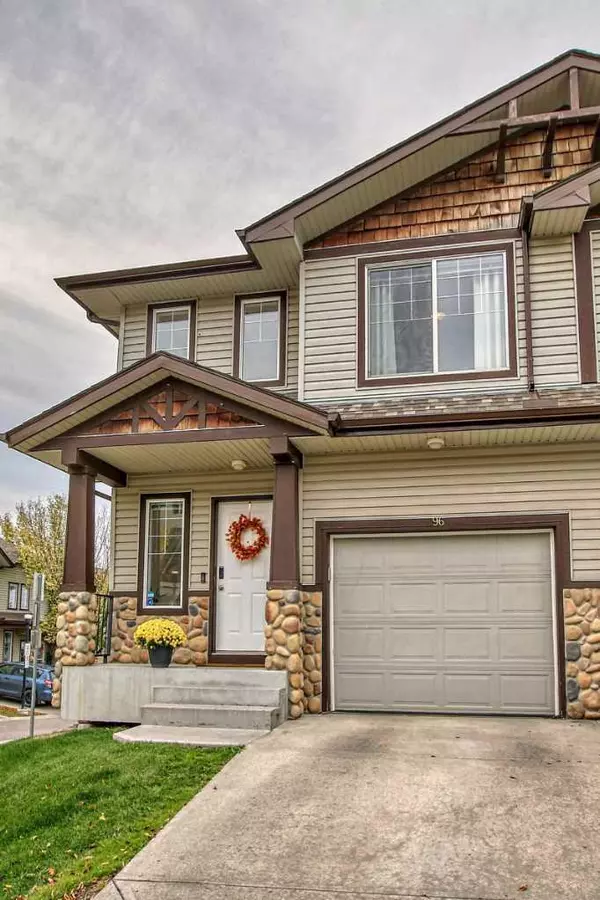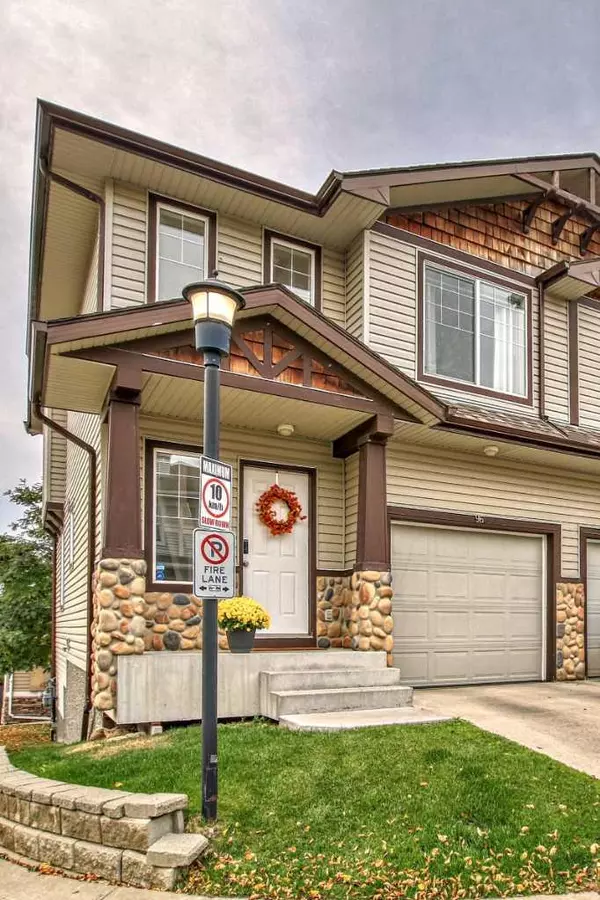For more information regarding the value of a property, please contact us for a free consultation.
96 Hidden Creek Rise NW Calgary, AB T3A6L5
Want to know what your home might be worth? Contact us for a FREE valuation!

Our team is ready to help you sell your home for the highest possible price ASAP
Key Details
Sold Price $505,000
Property Type Single Family Home
Sub Type Semi Detached (Half Duplex)
Listing Status Sold
Purchase Type For Sale
Square Footage 1,254 sqft
Price per Sqft $402
Subdivision Hidden Valley
MLS® Listing ID A2142333
Sold Date 07/06/24
Style 2 Storey,Side by Side
Bedrooms 3
Full Baths 2
Half Baths 2
Condo Fees $338
Originating Board Calgary
Year Built 2002
Annual Tax Amount $2,610
Tax Year 2024
Lot Size 1,829 Sqft
Acres 0.04
Property Description
Welcome to this beautifully upgraded 3-bedroom, 3-bath duplex with a walkout basement located in the charming area of Hanson Ranch. This home boasts recent upgrades that enhance its comfort, style, and functionality. The Top Level: features brand new carpeting installed in 2021, ensuring a cozy and welcoming atmosphere. Updated light fixtures throughout the level provide both functionality and aesthetic appeal. The master bedroom has walk-in closet with plenty of shelf space and a 3-piece ensuite. Two good-sized bedrooms share the 4-piece bathroom. Additional bonus space is perfect for work or study set up. The main floor is the highlight of this home, featuring a fully updated kitchen with Frigidaire Gallery appliances. Meal preparation and entertaining will be a delight in this modern kitchen with workspace and breakfast bar overlooking the dining and living room. Vinyl plank flooring in the kitchen not only adds to the visual appeal but also ensures easy maintenance. Step outside onto the updated composite wood balcony, where a gas line is available for your barbecue, making outdoor dining and gatherings a breeze. Enjoy the ambiance created by recessed ceiling lighting with dimmable controls. The electric fireplace, blinds, light fixtures and updated baseboards throughout the main floor contribute to the fresh, contemporary look. The walk-out basement has been newly updated and is perfect for various uses. It includes a rec room, wet bar with mini fridge and additional space for a home gym. The trim and baseboards have been refreshed for a clean and polished appearance and new carpet flooring. The laundry room offers additional storage space and is ready for your own washer/dryer. This smart home is equipped with advanced technology for convenience and security, including front and rear doorbell cameras, Nest smoke detectors (x3), and an Ecobee Thermostat. Feel good with Energy-efficient LED light bulbs and front door digital key lock pad. A new Chamberlain garage door track includes two car door openers, an outside access keypad, and wireless access via a mobile app, securing your vehicle all year round. Enjoy the Vacuflow central vacuum system and Central Air Conditioning!
This Hanson Ranch duplex offers a perfect blend of modern upgrades and smart technology in a serene community setting. With its spacious layout and stylish finishes, it's the ideal place to call home. Don't miss the opportunity to make this exceptional property your own.
Location
Province AB
County Calgary
Area Cal Zone N
Zoning M-C1 d75
Direction N
Rooms
Other Rooms 1
Basement Finished, Full, Walk-Out To Grade
Interior
Interior Features Bar, Breakfast Bar, Central Vacuum, Chandelier, Closet Organizers, Kitchen Island, Open Floorplan, Pantry, Recessed Lighting, See Remarks, Separate Entrance, Smart Home, Storage, Walk-In Closet(s)
Heating Forced Air, Natural Gas
Cooling Central Air
Flooring Carpet, Ceramic Tile, Vinyl Plank
Fireplaces Number 1
Fireplaces Type Electric, Living Room, Mantle
Appliance Bar Fridge, Dishwasher, Electric Stove, Microwave Hood Fan, Refrigerator, Window Coverings
Laundry In Basement
Exterior
Parking Features Driveway, Garage Door Opener, See Remarks, Single Garage Attached
Garage Spaces 1.0
Garage Description Driveway, Garage Door Opener, See Remarks, Single Garage Attached
Fence None
Community Features Park, Playground, Schools Nearby, Shopping Nearby, Sidewalks, Street Lights, Walking/Bike Paths
Amenities Available Parking, Snow Removal, Trash, Visitor Parking
Roof Type Asphalt Shingle
Porch Balcony(s), Patio
Lot Frontage 19.98
Exposure N
Total Parking Spaces 2
Building
Lot Description Back Yard, Corner Lot, Few Trees, Gentle Sloping, Landscaped
Foundation Poured Concrete
Architectural Style 2 Storey, Side by Side
Level or Stories Two
Structure Type Vinyl Siding
Others
HOA Fee Include Insurance,Maintenance Grounds,Professional Management,Reserve Fund Contributions,Snow Removal
Restrictions None Known
Ownership Private
Pets Allowed Yes
Read Less



