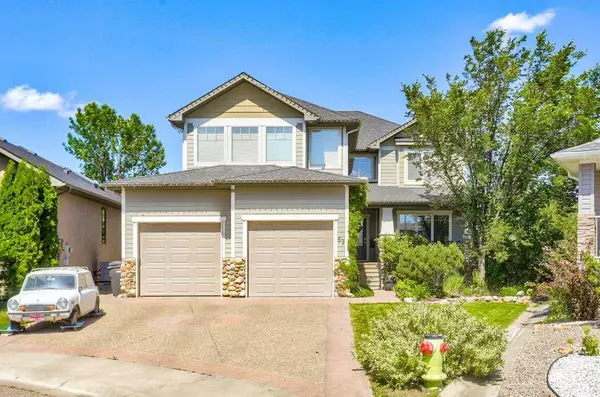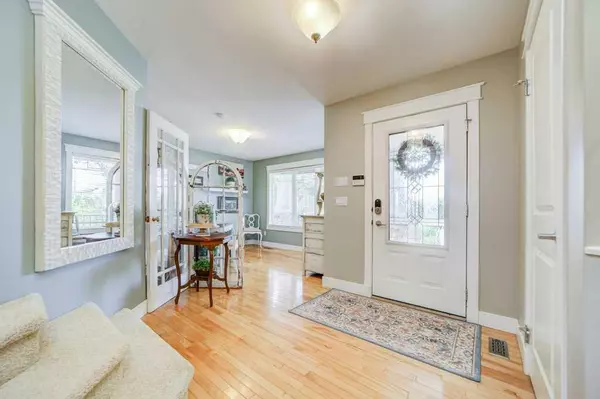For more information regarding the value of a property, please contact us for a free consultation.
67 Fairmont CT S Lethbridge, AB T1K 7R3
Want to know what your home might be worth? Contact us for a FREE valuation!

Our team is ready to help you sell your home for the highest possible price ASAP
Key Details
Sold Price $820,000
Property Type Single Family Home
Sub Type Detached
Listing Status Sold
Purchase Type For Sale
Square Footage 3,181 sqft
Price per Sqft $257
Subdivision Fairmont
MLS® Listing ID A2138710
Sold Date 07/06/24
Style 2 Storey
Bedrooms 6
Full Baths 3
Half Baths 1
Originating Board Lethbridge and District
Year Built 2002
Annual Tax Amount $6,768
Tax Year 2024
Lot Size 9,528 Sqft
Acres 0.22
Property Description
Stunning southside property with 6 bedrooms; ideal for a large family! Nestled in a cul-de-sac on a large pie-shaped lot and backing onto a city walkway, this home boasts a low-maintenance stone and hardie board siding exterior. The open-concept floor plan, with a large living room, dining room and customized kitchen is perfect for everyday living and entertaining guests. Also on the main floor, you'll find a dedicated office, a cozy second sitting area, a half-bath, and a dream laundry room with ample storage/cupboards and a convenient laundry chute from the second story. The four bedrooms on the upper floor include a luxurious primary suite and beautiful ensuite bathroom, featuring both a soaking tub and separate shower. A versatile bonus room gives you more flexibility for having a playroom, den, exercise studio, or TV area…you decide! The fully developed, spacious basement features another family room, two more bedrooms, a third full bath, and multiple storage areas. A lovely covered deck overlooks the beautifully landscaped and large backyard with its stunning outbuildings: a picturesque greenhouse and a handy storage shed with an attached covered patio and charming wood fireplace. This exceptional property blends comfort, space, and style, all in a prime location close to southside amenities and schools.
Location
Province AB
County Lethbridge
Zoning R-SL
Direction SW
Rooms
Other Rooms 1
Basement Finished, Full
Interior
Interior Features Bookcases, Double Vanity, No Smoking Home, Pantry, Recessed Lighting, Sump Pump(s), Walk-In Closet(s)
Heating Forced Air
Cooling Central Air
Flooring Carpet, Ceramic Tile, Hardwood
Fireplaces Number 2
Fireplaces Type Gas, Great Room, Living Room
Appliance Central Air Conditioner, Dishwasher, Garage Control(s), Microwave Hood Fan, Refrigerator, Stove(s), Trash Compactor, Water Softener, Window Coverings
Laundry Main Level
Exterior
Parking Features Double Garage Attached
Garage Spaces 2.0
Garage Description Double Garage Attached
Fence Fenced
Community Features Park, Playground, Schools Nearby, Shopping Nearby, Sidewalks, Street Lights, Walking/Bike Paths
Roof Type Asphalt Shingle
Porch Deck, Front Porch
Lot Frontage 70.0
Exposure SW
Total Parking Spaces 4
Building
Lot Description Backs on to Park/Green Space, Cul-De-Sac, Landscaped, Pie Shaped Lot
Foundation Poured Concrete
Architectural Style 2 Storey
Level or Stories Two
Structure Type Composite Siding
Others
Restrictions None Known
Tax ID 91328250
Ownership Registered Interest
Read Less



