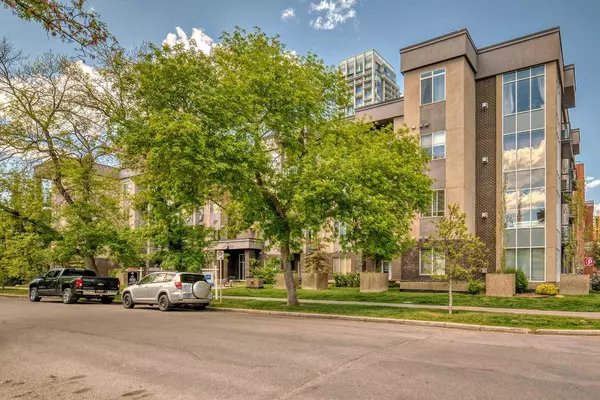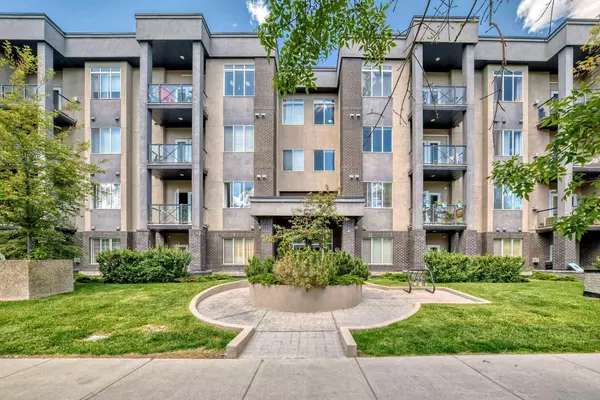For more information regarding the value of a property, please contact us for a free consultation.
910 18 AVE SW #404 Calgary, AB T2T0H1
Want to know what your home might be worth? Contact us for a FREE valuation!

Our team is ready to help you sell your home for the highest possible price ASAP
Key Details
Sold Price $377,500
Property Type Condo
Sub Type Apartment
Listing Status Sold
Purchase Type For Sale
Square Footage 826 sqft
Price per Sqft $457
Subdivision Lower Mount Royal
MLS® Listing ID A2136580
Sold Date 07/06/24
Style Low-Rise(1-4)
Bedrooms 1
Full Baths 1
Condo Fees $544/mo
Originating Board Calgary
Year Built 2005
Annual Tax Amount $1,886
Tax Year 2023
Property Description
Welcome to this TOP FLOOR, PENTHOUSE, 10 FT CEILINGS, BRIGHT AND SPACIOUS 1 BDRM WITH OFFICE THAT COULD BE TURNED INTO A 2BDRM, (IT HAS A HUGE WINDOW AND ITS 11'5 X 9'8) CONDO WITH UNDERGROUND SECURE AND HEATED PARKING You will be impressed right from the beginning. The building looks great with awesome curb appeal. Its neat and clean and modern. Inside the lobby you'll see its modern and spotless, like it could have been built only a few years ago. 2 elevators, ride up to the penthouse and see how high ceilings make all the difference. This open plan has limited lost space. Walking in there's a good-sized coat closet and a Galley kitchen that does not lack for cabinet and counter space. The floors are a beautiful hard wood throughout, except for the bdrm. The kitchen has SS appliances and a huge breakfast bar that easily seats 4. Then there's a large area for a dining space and a spacious living room, with a cozy gas fireplace in the corner. French doors to the covered balcony drenched in sunlight, with trees in front, there's an element of privacy as well. The primary bdrm is a really good size, with a walk-in closet. The laundry room has extra shelving and storage in it. This condominium offers a unique opportunity to experience the gateway to Calgary's vibrant inner-city lifestyle in a prime location. With easy access to transit and downtown. Its also just a walk to the Stampede grounds, Repsol Sports Centre and close to Tomkins Park. Mantra is a well-run pet friendly building offering 2 elevators and dbl security doors. freshly painted common areas, updated elevator flooring and updated security including FOB system for the whole building.
Location
Province AB
County Calgary
Area Cal Zone Cc
Zoning M-C2
Direction S
Interior
Interior Features Breakfast Bar, Elevator, French Door, High Ceilings, Kitchen Island, No Animal Home, Open Floorplan, Pantry
Heating Radiant
Cooling None
Flooring Carpet, Tile, Wood
Fireplaces Number 1
Fireplaces Type Gas, Living Room
Appliance Dishwasher, Dryer, Electric Stove, Microwave Hood Fan, Refrigerator, Washer, Window Coverings
Laundry In Unit
Exterior
Parking Features Heated Garage, Parkade
Garage Spaces 1.0
Garage Description Heated Garage, Parkade
Community Features Other, Schools Nearby, Shopping Nearby, Sidewalks, Street Lights, Walking/Bike Paths
Amenities Available Other
Porch Balcony(s)
Exposure S
Total Parking Spaces 1
Building
Story 4
Architectural Style Low-Rise(1-4)
Level or Stories Single Level Unit
Structure Type Brick,Stucco,Wood Frame
Others
HOA Fee Include Common Area Maintenance,Heat,Insurance,Interior Maintenance,Parking,Professional Management,Reserve Fund Contributions,Snow Removal,Trash,Water
Restrictions None Known
Tax ID 91438992
Ownership Private
Pets Allowed Yes
Read Less



