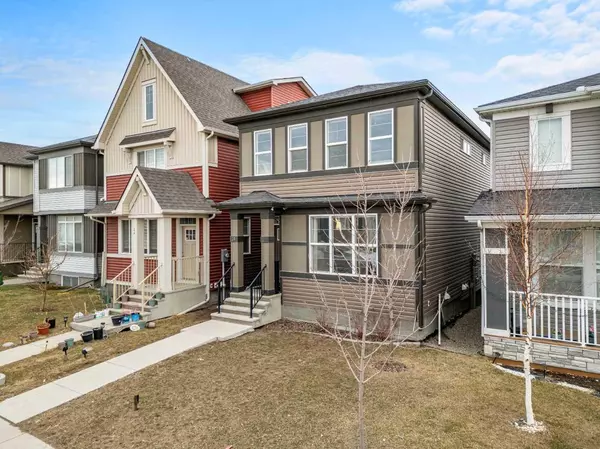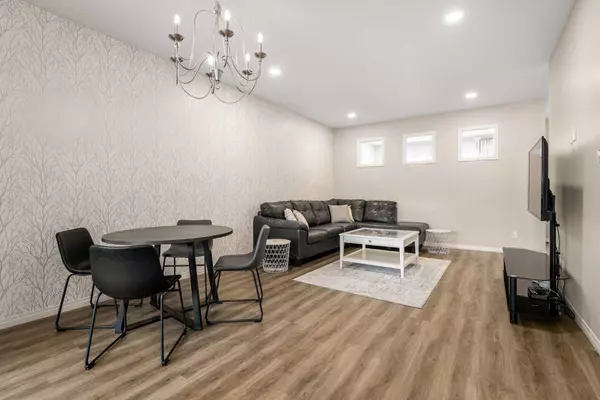For more information regarding the value of a property, please contact us for a free consultation.
28 Cornerbrook WAY NE Calgary, AB T3N 1L8
Want to know what your home might be worth? Contact us for a FREE valuation!

Our team is ready to help you sell your home for the highest possible price ASAP
Key Details
Sold Price $670,000
Property Type Single Family Home
Sub Type Detached
Listing Status Sold
Purchase Type For Sale
Square Footage 1,802 sqft
Price per Sqft $371
Subdivision Cornerstone
MLS® Listing ID A2115247
Sold Date 07/06/24
Style 2 Storey
Bedrooms 4
Full Baths 3
Half Baths 1
Originating Board Calgary
Year Built 2018
Annual Tax Amount $3,791
Tax Year 2023
Lot Size 2,863 Sqft
Acres 0.07
Property Description
Fully developed former show home with a professionally completed basement, self-contained side entry, lower-level laundry hook ups, over 2600 square feet of developed space and room to make this home your own! Former Trico Homes show suite offering substantial upgrades throughout including wall paper accents, central air added transom windows, 9' main floor and basement ceilings, high efficient furnace and HVAC system. An oversized main floor office located at the front of the home boasts 3 upper transom windows and blends into the front family size lifestyle room. A centrally located dining area presents itself just off the rear kitchen offering an open plan from the front of the home to the back. Entertain with ease from your upgraded kitchen wrapped in a plethora of prep space, quartz counters, under mount cabinet lighting, soft close mechanics, tiled backsplash, extended height upper cabinets and a full stainless steel appliance package including a smooth top stove and french door fridge. The upper plan is sure to impress starting out with a mid-ship bonus room, with a 4-piece tiled bath and 2 great size kid's rooms both with wall paper accents, swing door closets and roll up blinds to the front of the home. The upper laundry room adds a level of convenience to the space with a private owner's suite to the back of the plan offering glamorous drapery's, your own wall paper feature wall, a walk-in closet and tiled 4-piece ensuite bath. The home offers 2 rear entries, one into the main floor of the home and the other into a landing and directly down to the finished basement. 9' lower-level ceilings, a dual door storage closet, utility room with laundry hook up's and to the rear of the home a 4th bedroom with a walk-in closet and access to added storage under the stairs with the lower level 4-piece bath just off the bedroom. The front side of this level has an amazing size recreation room with space to add a wet bar added cabinetry and customize or keep as is and simply enjoy! All this and close proximity to transit, schools, parks and various commercial amenities.
Location
Province AB
County Calgary
Area Cal Zone Ne
Zoning R-G
Direction S
Rooms
Other Rooms 1
Basement Separate/Exterior Entry, Finished, Full
Interior
Interior Features Closet Organizers, High Ceilings, Kitchen Island, No Animal Home, No Smoking Home, Open Floorplan, Pantry, Quartz Counters, Storage, Vinyl Windows, Walk-In Closet(s)
Heating Forced Air, Natural Gas
Cooling Central Air
Flooring Carpet, Ceramic Tile, Vinyl
Appliance Central Air Conditioner, Dishwasher, Dryer, Electric Stove, Microwave Hood Fan, Refrigerator, Washer, Window Coverings
Laundry Electric Dryer Hookup, Upper Level, Washer Hookup
Exterior
Parking Features Off Street, Parking Pad
Garage Description Off Street, Parking Pad
Fence None
Community Features Park, Playground, Schools Nearby, Shopping Nearby, Sidewalks, Street Lights
Roof Type Asphalt Shingle
Porch Deck
Lot Frontage 25.39
Exposure S
Total Parking Spaces 2
Building
Lot Description Back Lane, Front Yard, Landscaped, Level, Rectangular Lot, Zero Lot Line
Foundation Poured Concrete
Architectural Style 2 Storey
Level or Stories Two
Structure Type Vinyl Siding,Wood Frame
Others
Restrictions Easement Registered On Title
Tax ID 83186258
Ownership Private
Read Less



