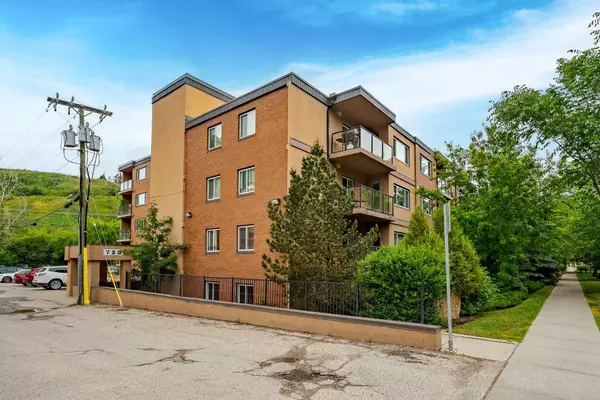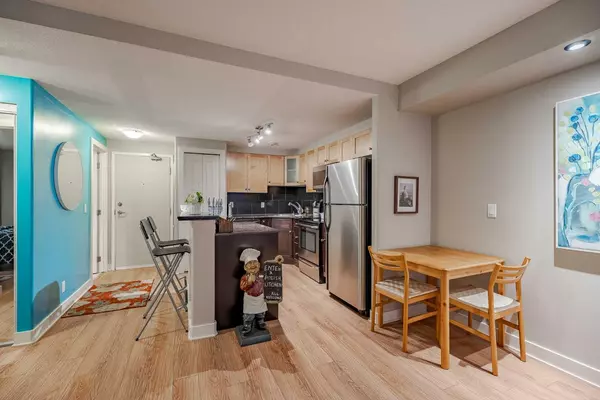For more information regarding the value of a property, please contact us for a free consultation.
728 3 AVE NW #104 Calgary, AB T2N0J1
Want to know what your home might be worth? Contact us for a FREE valuation!

Our team is ready to help you sell your home for the highest possible price ASAP
Key Details
Sold Price $260,000
Property Type Condo
Sub Type Apartment
Listing Status Sold
Purchase Type For Sale
Square Footage 594 sqft
Price per Sqft $437
Subdivision Sunnyside
MLS® Listing ID A2145528
Sold Date 07/07/24
Style Apartment
Bedrooms 1
Full Baths 1
Condo Fees $550/mo
Originating Board Calgary
Year Built 1969
Annual Tax Amount $1,319
Tax Year 2024
Property Description
Welcome to this remarkable home at the Seasons of Sunnyside. This 1 Bed, 1 Bath unit offers 594 Sqft. of living space. Laminate Flooring and warm tones throughout create an irresistible blend of elegance and comfort. The layout highlights a spacious living room with an impressive amount of natural light, complimented by recessed lighting above the fireplace. The full sized chef's kitchen features stainless steel appliances, granite countertops, and a breakfast bar. The bedroom is relatively sizeable and is also adorned with recessed lighting. Completing the unit is an IN-SUITE LAUNDRY room. A parking stall is assigned to the unit, and there is ample visitor parking and street parking for guests. The building itself is equipped with a modern elevator, which is quite rare for the area and age of the building. Seasons at Sunnyside backs directly on to the Rosedale Off Leash Dog Park and is within close proximity to all of the supreme amenities Sunnyside & Kensington have to offer, including And Some Cafe, Safeway, Riley Park, Bow River Pathways, Sunnyside School, Sunnyside LRT, and SAIT.
Location
Province AB
County Calgary
Area Cal Zone Cc
Zoning M-CG d72
Direction S
Interior
Interior Features See Remarks
Heating Baseboard, Natural Gas
Cooling None
Flooring Laminate
Fireplaces Number 1
Fireplaces Type Electric
Appliance Dishwasher, Electric Range, Microwave Hood Fan, Refrigerator, Washer/Dryer
Laundry In Unit
Exterior
Parking Features Stall
Garage Description Stall
Community Features Park, Playground, Schools Nearby, Shopping Nearby, Walking/Bike Paths
Amenities Available Elevator(s)
Porch Balcony(s)
Exposure S
Total Parking Spaces 1
Building
Story 4
Architectural Style Apartment
Level or Stories Single Level Unit
Structure Type Brick,Concrete,Stucco
Others
HOA Fee Include Common Area Maintenance,Heat,Insurance,Professional Management,Reserve Fund Contributions,Sewer,Snow Removal,Water
Restrictions Pet Restrictions or Board approval Required
Tax ID 91316979
Ownership Private
Pets Allowed Restrictions, Yes
Read Less



