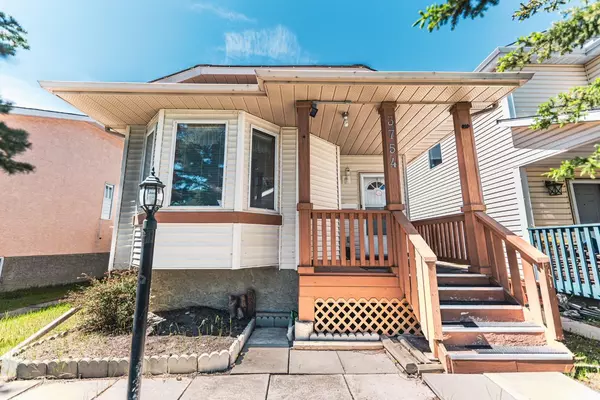For more information regarding the value of a property, please contact us for a free consultation.
3754 Catalina BLVD NE Calgary, AB T1Y 6W6
Want to know what your home might be worth? Contact us for a FREE valuation!

Our team is ready to help you sell your home for the highest possible price ASAP
Key Details
Sold Price $545,000
Property Type Single Family Home
Sub Type Detached
Listing Status Sold
Purchase Type For Sale
Square Footage 1,047 sqft
Price per Sqft $520
Subdivision Monterey Park
MLS® Listing ID A2135443
Sold Date 07/07/24
Style 4 Level Split
Bedrooms 3
Full Baths 3
Originating Board Calgary
Year Built 1993
Annual Tax Amount $2,474
Tax Year 2024
Lot Size 3,616 Sqft
Acres 0.08
Property Description
Beautifully kept 4-level split single house with 3 bedrooms located in the sought after community of Monterey Park. Features an open concept main floor living room with large windows, kitchen and spacious dining area. Upper level offers master bedroom with 3pc ensuite bathroom, 2 bedrooms, and 4pc bathroom. Lower level is a huge walkout recreation room with mantle fireplace and 3pc bathroom. Basement includes a finished den, laundry room, and storage area. A central vacuum system is installed, with vacuum ports conveniently located on each floor. A garage and parking pad is available for 2 vehicles in the back. This home looks out onto a beautiful park, and is conveniently located within walking distance to schools, public transportation , and other amenities. A waterpark, shopping mall, and grocery store are only a short drive away.
Location
Province AB
County Calgary
Area Cal Zone Ne
Zoning R-C2
Direction E
Rooms
Other Rooms 1
Basement Partial, Partially Finished
Interior
Interior Features Laminate Counters, No Animal Home, No Smoking Home, Open Floorplan, Separate Entrance, Wood Windows
Heating Forced Air, Natural Gas
Cooling None
Flooring Carpet, Laminate
Fireplaces Number 1
Fireplaces Type Gas, Mantle
Appliance Dryer, Microwave, Range Hood, Refrigerator, Stove(s), Washer
Laundry Laundry Room
Exterior
Parking Features Carport, Single Garage Detached
Garage Spaces 1.0
Garage Description Carport, Single Garage Detached
Fence Fenced
Community Features Playground, Shopping Nearby, Sidewalks, Street Lights
Roof Type Asphalt Shingle
Porch Balcony(s), Patio
Lot Frontage 36.48
Total Parking Spaces 2
Building
Lot Description Back Lane, City Lot, Front Yard, Low Maintenance Landscape, Landscaped, Level, Rectangular Lot
Foundation Poured Concrete
Architectural Style 4 Level Split
Level or Stories 4 Level Split
Structure Type Wood Frame
Others
Restrictions None Known
Tax ID 82906273
Ownership Private
Read Less
GET MORE INFORMATION




