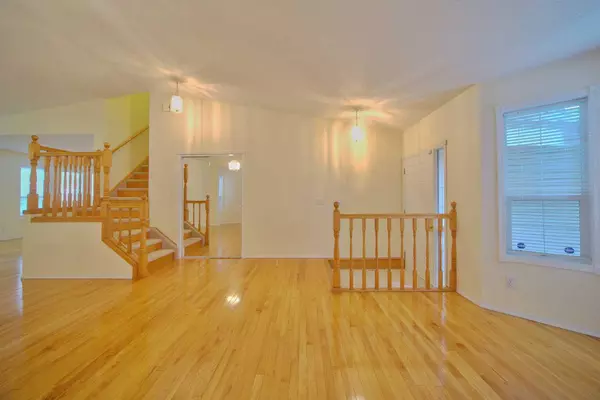For more information regarding the value of a property, please contact us for a free consultation.
373 Macewan Park VW NW Calgary, AB T3K 4G5
Want to know what your home might be worth? Contact us for a FREE valuation!

Our team is ready to help you sell your home for the highest possible price ASAP
Key Details
Sold Price $675,000
Property Type Single Family Home
Sub Type Detached
Listing Status Sold
Purchase Type For Sale
Square Footage 1,796 sqft
Price per Sqft $375
Subdivision Macewan Glen
MLS® Listing ID A2129320
Sold Date 07/08/24
Style 2 Storey
Bedrooms 3
Full Baths 2
Half Baths 1
Originating Board Calgary
Year Built 1995
Annual Tax Amount $3,318
Tax Year 2023
Lot Size 5,371 Sqft
Acres 0.12
Property Description
Original owner, custom built with every detail to complete this superb floor plan. almost 1800 sq ft of living area, 2.5 baths, 3 generous sized bedrooms, master ensuite. mostly shining hardwood floors, tiled floors on the wash rooms, main floor living, dining rooms, kitchen, dinette, family room, vaulted ceilings on living, dining and dinette areas. 3 year old granite counter top on kitchen. Note: light bulbs in kitchen and dinette areas have been replaced with new ones recently. South facing and front drive garage, specially built with 5-panel garage door, inside is 11 ft. high ceilings that can fit 2 trucks easily. 19.6ft.x10.6ft. rear deck off the dinette. Your client will not be disappointed. The overall condition is like new.
Location
Province AB
County Calgary
Area Cal Zone N
Zoning R-C1
Direction S
Rooms
Other Rooms 1
Basement Full, Unfinished
Interior
Interior Features Ceiling Fan(s), Granite Counters, High Ceilings, No Animal Home, No Smoking Home, Open Floorplan, Storage, Vaulted Ceiling(s)
Heating Forced Air, Natural Gas
Cooling None
Flooring Carpet, Hardwood, Tile
Fireplaces Number 1
Fireplaces Type Family Room, Gas
Appliance Dishwasher, Electric Stove, Garage Control(s), Microwave, Refrigerator, Washer/Dryer, Window Coverings
Laundry Main Level
Exterior
Parking Features Double Garage Attached, Driveway, Front Drive, Garage Door Opener, Garage Faces Front
Garage Spaces 1.0
Garage Description Double Garage Attached, Driveway, Front Drive, Garage Door Opener, Garage Faces Front
Fence Fenced
Community Features Playground, Sidewalks
Roof Type Asphalt Shingle
Porch Deck
Lot Frontage 41.31
Exposure S
Total Parking Spaces 2
Building
Lot Description Landscaped, Pie Shaped Lot
Foundation Poured Concrete
Architectural Style 2 Storey
Level or Stories Two
Structure Type Vinyl Siding
Others
Restrictions Call Lister
Tax ID 82880223
Ownership Private
Read Less



