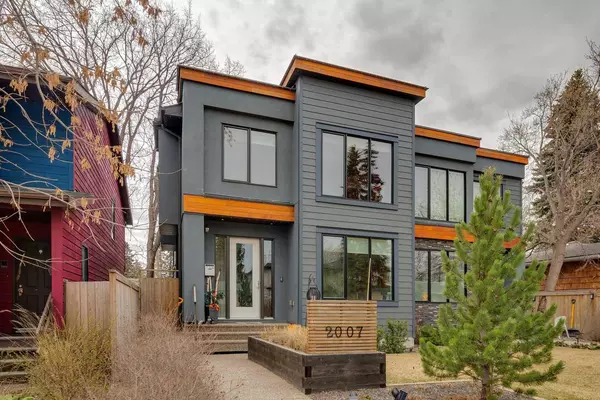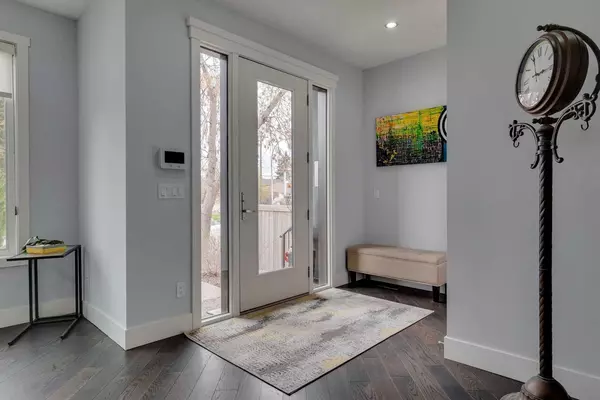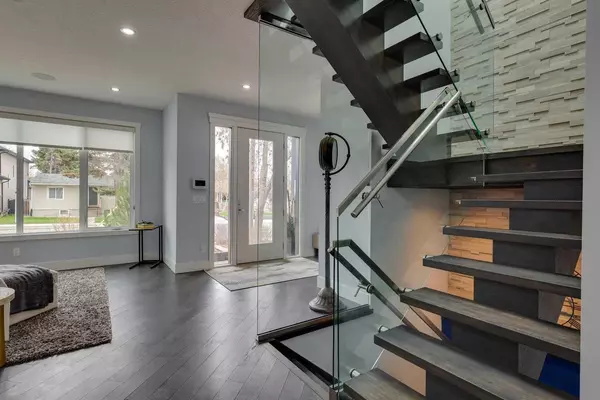For more information regarding the value of a property, please contact us for a free consultation.
2007 24 AVE NW Calgary, AB T2M 1Z6
Want to know what your home might be worth? Contact us for a FREE valuation!

Our team is ready to help you sell your home for the highest possible price ASAP
Key Details
Sold Price $895,000
Property Type Single Family Home
Sub Type Semi Detached (Half Duplex)
Listing Status Sold
Purchase Type For Sale
Square Footage 2,115 sqft
Price per Sqft $423
Subdivision Banff Trail
MLS® Listing ID A2138571
Sold Date 07/10/24
Style 2 Storey,Side by Side
Bedrooms 4
Full Baths 3
Half Baths 1
Originating Board Calgary
Year Built 2013
Annual Tax Amount $5,620
Tax Year 2024
Lot Size 3,638 Sqft
Acres 0.08
Property Description
Discover incredible value in this stunning home! With over 2,100 sq ft on the top two floors and an additional 1,000+ sq ft finished in the basement, this spacious 3+1 bedroom property boasts all the upgrades you've been dreaming of. The fully landscaped front yard with exposed aggregate walkway and flower boxes adds curb appeal. Step inside to an open concept main floor, filled with natural light and featuring an oversized quartz island and countertops in the massive kitchen, upgraded stainless steel appliances, and extra storage. The living room impresses with a wall of built-ins and vaulted ceilings with large south-facing windows. A main floor office, 2-piece bath, and sitting room complete this level. Ascend the open riser glass-encased staircase to the top floor, where you'll find 3 large bedrooms with walk-in closets, a laundry room, a 4-piece bathroom, and the master retreat. The master suite includes a tile-surround gas fireplace, built-ins, vaulted ceilings, and a luxurious 5-piece ensuite with heated floors. The fully finished basement features in-floor heating, a large wet bar, gas fireplace, wall-mounted TVs, a high end sound system (included), a bedroom, and a 4-piece bath. Additional upgrades include Hunter Douglas blinds, a smart home security system, Navien tankless water and boiler system, Water Boss soft water system, a garburator, built-in wood cabinets in all closets, and a large soaker tub in the master ensuite and stunning Gem Stone lights. The south-facing backyard features a built in Napolean BBQ outdoor kitchen, hot tub , fire table, concrete waterfall feature and small green space and a large double detached garage. The extra deep lot offers ample space for outdoor activities. Recent changes on 24 Ave NW have improved the area with bike paths, added crosswalks, and altered traffic routes to create a quieter, more bike and pedestrian-friendly location. Don't wait—schedule your showing today and experience all the benefits this beautiful home has to offer!
Location
Province AB
County Calgary
Area Cal Zone Cc
Zoning R-C2
Direction N
Rooms
Other Rooms 1
Basement Finished, Full
Interior
Interior Features Bar, Built-in Features, Closet Organizers, Double Vanity, High Ceilings, Kitchen Island, Open Floorplan, Skylight(s), Walk-In Closet(s)
Heating Forced Air, Natural Gas
Cooling None
Flooring Carpet, Ceramic Tile, Hardwood
Fireplaces Number 3
Fireplaces Type Gas
Appliance Dishwasher, Dryer, Garage Control(s), Gas Cooktop, Oven-Built-In, Refrigerator, Washer, Water Softener, Window Coverings
Laundry Upper Level
Exterior
Parking Features Double Garage Detached
Garage Spaces 2.0
Garage Description Double Garage Detached
Fence Fenced
Community Features Park, Playground, Schools Nearby, Shopping Nearby, Sidewalks, Street Lights
Roof Type Asphalt Shingle
Porch Deck
Lot Frontage 25.0
Total Parking Spaces 2
Building
Lot Description Back Lane, Landscaped, Level, Rectangular Lot
Foundation Poured Concrete
Architectural Style 2 Storey, Side by Side
Level or Stories Two
Structure Type Stucco,Wood Frame
Others
Restrictions None Known
Tax ID 91057990
Ownership Private
Read Less



