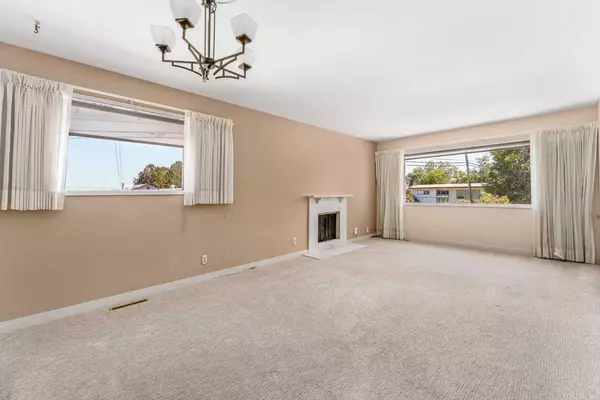For more information regarding the value of a property, please contact us for a free consultation.
724 Seattle DR SW Calgary, AB T2W 0M7
Want to know what your home might be worth? Contact us for a FREE valuation!

Our team is ready to help you sell your home for the highest possible price ASAP
Key Details
Sold Price $600,100
Property Type Single Family Home
Sub Type Detached
Listing Status Sold
Purchase Type For Sale
Square Footage 1,298 sqft
Price per Sqft $462
Subdivision Southwood
MLS® Listing ID A2147232
Sold Date 07/10/24
Style Bungalow
Bedrooms 3
Full Baths 2
Originating Board Calgary
Year Built 1962
Annual Tax Amount $3,515
Tax Year 2024
Lot Size 7,071 Sqft
Acres 0.16
Property Description
This corner lot bungalow offers nearly 1300 square feet and features an oversized concrete garage with a roof top patio! Owners are original and have loved raising their family here. The home features a wood burning fireplace, 4 bedrooms on the main level and plenty of storage in the basement! This house made incredible use of space that can be greatly appreciated. Southwood is a neighbourhood with plenty of amenities and accessibility. The list goes on with the amenities that are nearby Walmart, IKEA, Costco, Calgary Farmer's Market, mechanic shops, fuel stations, Dollarama are just a few. It's an unbelievable spot! The C-train (Southland Station)- is a 5 minute walk from the home. Downtown is also only a 20 minute drive should that suit you best.
The location is very conducive to eating at amazing restaurants, shopping at Chinook or South Centre mall and visiting the library and playgrounds with the kids. This home would be great for a small family, or a growing family with all the bedrooms and potential to update the basement. Don't miss out on this property- you must see it to envision the life that can be created on this lot.
Location
Province AB
County Calgary
Area Cal Zone S
Zoning R-C1
Direction S
Rooms
Basement Finished, Full
Interior
Interior Features Bar, Central Vacuum, Pantry, Storage
Heating Forced Air
Cooling Central Air
Flooring Carpet, Hardwood, Vinyl
Fireplaces Number 1
Fireplaces Type Wood Burning
Appliance Dryer, Electric Stove, Freezer, Refrigerator, Washer
Laundry Laundry Room, Lower Level
Exterior
Parking Features Double Garage Detached, Heated Garage, Oversized
Garage Spaces 2.0
Garage Description Double Garage Detached, Heated Garage, Oversized
Fence Fenced
Community Features Playground, Pool, Schools Nearby, Shopping Nearby, Sidewalks, Street Lights
Roof Type Asphalt Shingle
Porch Rooftop Patio
Lot Frontage 46.39
Total Parking Spaces 2
Building
Lot Description Back Lane, Corner Lot, Front Yard, Lawn, No Neighbours Behind
Foundation Poured Concrete
Architectural Style Bungalow
Level or Stories One
Structure Type Vinyl Siding
Others
Restrictions None Known
Tax ID 91281493
Ownership Private
Read Less



