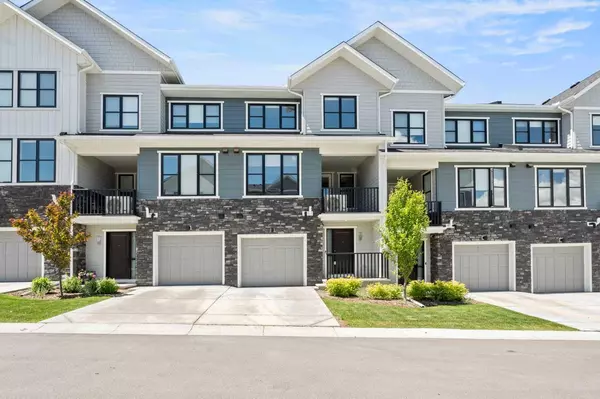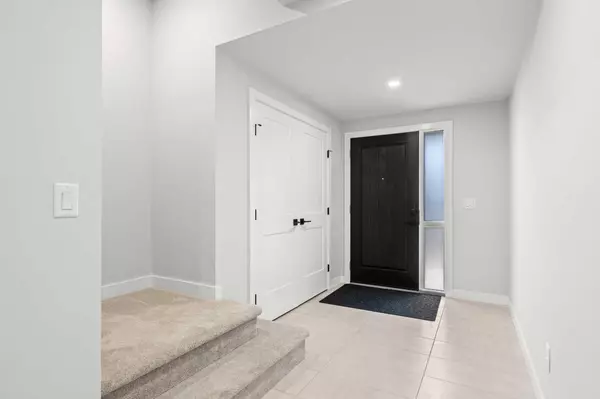For more information regarding the value of a property, please contact us for a free consultation.
508 Crestridge Common SW Calgary, AB T3B 6L6
Want to know what your home might be worth? Contact us for a FREE valuation!

Our team is ready to help you sell your home for the highest possible price ASAP
Key Details
Sold Price $530,000
Property Type Townhouse
Sub Type Row/Townhouse
Listing Status Sold
Purchase Type For Sale
Square Footage 1,471 sqft
Price per Sqft $360
Subdivision Crestmont
MLS® Listing ID A2144808
Sold Date 07/10/24
Style 3 Storey
Bedrooms 2
Full Baths 2
Half Baths 1
Condo Fees $226
HOA Fees $30/ann
HOA Y/N 1
Originating Board Calgary
Year Built 2020
Annual Tax Amount $3,168
Tax Year 2024
Lot Size 1,076 Sqft
Acres 0.02
Property Description
Beautiful 2 bedroom townhouse in Crestmont! This newer build, completed in 2022, features a single, oversized, tandem garage w/ upgrades including "black package" finishings and central air conditioning! Front door opens to foyer w/ garage access and utility room. Up the carpeted stairs to the main floor you'll find the 2 piece bathroom and on to the bright, open living space w/ kitchen and balcony access. Kitchen is stunning w/ bright white counters, cupboards and backsplash. Plenty of space at the breakfast nook that has a double sink and all the appliances are stainless steel. Multiple windows in the living area provide plenty of natural light. Up to the second floor are the 2 bedrooms and 4 piece main bathroom. Primary bedroom is spacious w/ walk-through closet and 4 piece upgraded ensuite w/ stunning full shower and double vanity sinks. Conveniently on this floor with the bedrooms is the stacked washer & dryer. Close to Crest Lake, Crestmont West Park and playground, easy access to Stoney Trail & Highway One, out west to the Rocky Mountains! Crestmont is only minutes from shops, restaurants and the new Calgary Farmers Market! **Some images have been virtually staged to better showcase the true potential of rooms and spaces in the home.**
Location
Province AB
County Calgary
Area Cal Zone W
Zoning DC
Direction E
Rooms
Other Rooms 1
Basement None
Interior
Interior Features Breakfast Bar, Double Vanity, Open Floorplan, Quartz Counters
Heating Forced Air
Cooling Central Air
Flooring Carpet, Ceramic Tile, Vinyl Plank
Appliance Central Air Conditioner, Dishwasher, Dryer, Electric Stove, Garage Control(s), Microwave Hood Fan, Refrigerator, Washer, Window Coverings
Laundry Upper Level
Exterior
Parking Features Oversized, Single Garage Attached, Tandem
Garage Spaces 2.0
Garage Description Oversized, Single Garage Attached, Tandem
Fence None
Community Features Park, Playground, Schools Nearby, Shopping Nearby, Street Lights
Amenities Available Other
Roof Type Asphalt Shingle
Porch Balcony(s)
Lot Frontage 21.0
Total Parking Spaces 3
Building
Lot Description Low Maintenance Landscape
Foundation Poured Concrete
Architectural Style 3 Storey
Level or Stories Three Or More
Structure Type Cement Fiber Board,Stone,Wood Frame
Others
HOA Fee Include Insurance,Professional Management,Reserve Fund Contributions,Snow Removal,Trash
Restrictions Easement Registered On Title,Encroachment,Restrictive Covenant,Utility Right Of Way
Tax ID 91444968
Ownership Private
Pets Allowed Restrictions, Yes
Read Less



