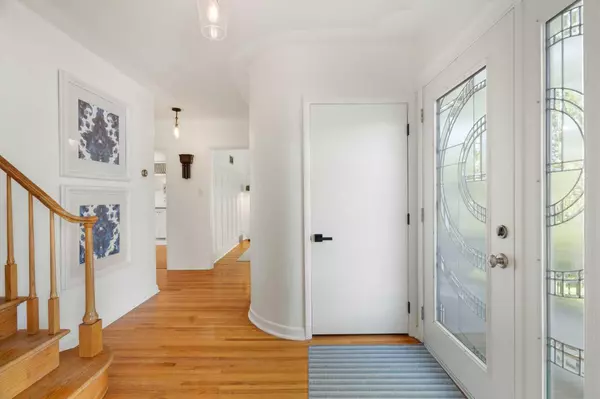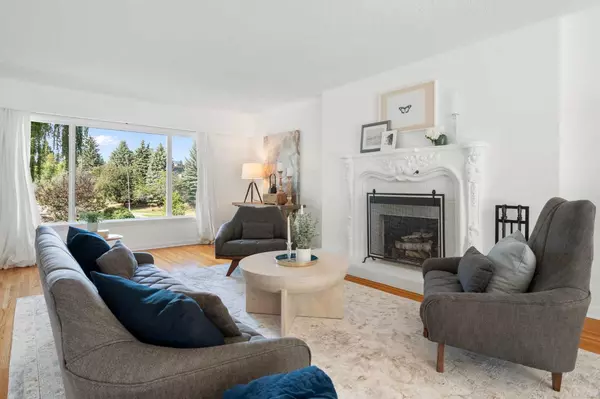For more information regarding the value of a property, please contact us for a free consultation.
1201 Premier WAY SW Calgary, AB T2T 1L8
Want to know what your home might be worth? Contact us for a FREE valuation!

Our team is ready to help you sell your home for the highest possible price ASAP
Key Details
Sold Price $1,605,000
Property Type Single Family Home
Sub Type Detached
Listing Status Sold
Purchase Type For Sale
Square Footage 2,804 sqft
Price per Sqft $572
Subdivision Upper Mount Royal
MLS® Listing ID A2143990
Sold Date 07/10/24
Style 2 Storey
Bedrooms 6
Full Baths 3
Half Baths 1
Originating Board Calgary
Year Built 1952
Annual Tax Amount $6,486
Tax Year 2024
Lot Size 7,663 Sqft
Acres 0.18
Property Description
This executive Cape Cod style wonderful family home offers exceptional value, located on a discrete, sweeping 69 x 141 foot corner lot. Nestled in prestigious Upper Mount Royal, Calgary's premier community, it offers 3826 sq ft of development including 6 bedrooms, 3.5 bathrooms, with plenty of indoor and outdoor space for your family. This excellent floor plan has gleaming hardwood floors on the main level, featuring an elegant living room with fireplace, and double French doors to the 22 x 21 family room with three walls of windows overlooking the massive south facing rear yard. The custom designed gourmet kitchen has granite counters, stainless appliances including an AGA stove, full height white custom cabinets and loads of counter and storage space. A super bright nook overlooks the sunny rear yard, a den with fireplace with built-in shelves and cabinets, an inviting private front foyer and attractive powder room. Two sets of french doors provide direct access to the private sunny south backyard with interlocking brick patio and walkways, planters, an abundance of trees, shrubs and perennials, and brick fencing. The natural wood staircase and spindles lead to the upper level which offers hardwood floors throughout. The master bedroom has direct access to a massive south facing rooftop deck offering outstanding city views, and perfect for enjoying the Stampede and New Year's eve fireworks! It has an adjacent large full bathroom, ready for your modernization and reconfiguring into the master bedroom. Three additional excellent sized bedrooms share a desirable full bathroom. The basement has been completely renovated and includes a recreation area, 2 large bedrooms and a new 3 piece bath, plus a double attached garage! Features include a high efficiency furnace, instant hot water, and newer windows. This superb location is in the catchment for Earl Grey elementary, Mount Royal junior High, and Western Canada High school with its International Baccalaureate program. Enjoy the easy access and vibrant amenities of trendy 4th Street, fine dining, to the the Glencoe Club, River Park with its 52 acres of trails and Calgary's favorite off-leash dog run, Sandy Beach, vibrant 4th Street, Marda Loop, shopping, stroll to the beautiful Elbow River pathways, MRCA Park and tennis courts, close to bike paths, Calgary Golf and Country Club, dog parks, library, effortless to the downtown core via public transit or bike through the beautiful garden community set amongst the trees - all making this residence an exceptional find in Calgary's coveted Mount Royal community. Don't miss your opportunity to own this exceptional home - Calgary is one of Canada's fastest growing cities and ranked as one of the world's most livable cities as it relates to quality of living, safety, healthcare, and education making it a strategic place to invest.
Location
Province AB
County Calgary
Area Cal Zone Cc
Zoning R-C1
Direction N
Rooms
Basement Finished, Full
Interior
Interior Features Built-in Features, Crown Molding, High Ceilings, Soaking Tub
Heating Forced Air, Natural Gas
Cooling None
Flooring Carpet, Hardwood, Tile
Fireplaces Number 2
Fireplaces Type Den, Gas, Living Room, Wood Burning
Appliance Dishwasher, Freezer, Garage Control(s), Gas Stove, Range Hood, Refrigerator, Washer/Dryer, Window Coverings
Laundry In Basement
Exterior
Parking Features Double Garage Attached
Garage Spaces 2.0
Garage Description Double Garage Attached
Fence Fenced
Community Features Park, Playground, Schools Nearby, Shopping Nearby, Sidewalks, Street Lights
Roof Type Concrete
Porch Deck, Patio
Lot Frontage 67.59
Total Parking Spaces 4
Building
Lot Description Corner Lot, Irregular Lot, Landscaped, Treed
Foundation Poured Concrete
Architectural Style 2 Storey
Level or Stories Two
Structure Type Vinyl Siding,Wood Frame
Others
Restrictions None Known
Tax ID 91427926
Ownership Private,Probate
Read Less



