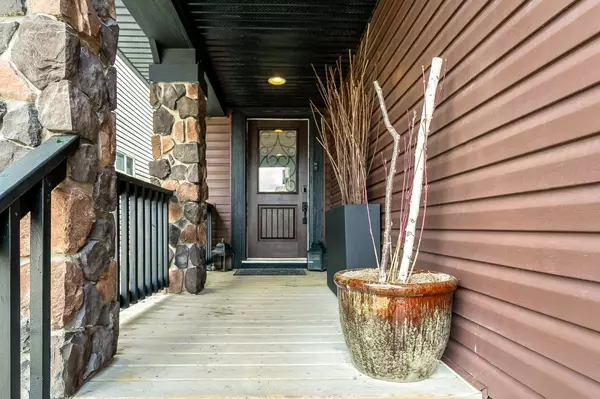For more information regarding the value of a property, please contact us for a free consultation.
100 Cougar Ridge MNR SW Calgary, AB T3H 0V3
Want to know what your home might be worth? Contact us for a FREE valuation!

Our team is ready to help you sell your home for the highest possible price ASAP
Key Details
Sold Price $1,272,500
Property Type Single Family Home
Sub Type Detached
Listing Status Sold
Purchase Type For Sale
Square Footage 2,654 sqft
Price per Sqft $479
Subdivision Cougar Ridge
MLS® Listing ID A2126013
Sold Date 07/10/24
Style 2 Storey
Bedrooms 4
Full Baths 4
Half Baths 1
Originating Board Calgary
Year Built 2012
Annual Tax Amount $5,917
Tax Year 2023
Lot Size 364 Sqft
Acres 0.01
Property Description
Welcome home to your custom, exquisite escape in Cougar Ridge SW! On a quiet street tucked in one of the top SW communities... this masterpiece is truly your new HOME SWEET HOME. This immaculate, fully developed, well thought out home, was built with all the care and attention for the growing family. From start to finish, attention to detail and timeless upgrades to last a lifetime...were the focus in this stunning property! Offering over 3800 sq ft of developed living space, a south facing yard backing onto green space and walking path, this home is move in ready for the new homeowner. When you enter the spacious foyer of the home, the flow will amaze you and the open iron stately stairwells will wow you with elegance and a clear view of the chefs kitchen, enclosed office area, living room and dining area. The kitchen is ideal for entertaining with all the prep space, the upgraded appliances, over-sized island (seating up to 8 easily), custom cabinetry, wine fridge, a walk-through pantry and so much more! Your cozy living area offers a wood-burning, stone fireplace and will be the feature element for your main living quarters on those cold winter nights. Full windows and two separate European glass doors opening onto your fabulous south patio and well landscaped yard, with an semi-enclosed deck space will be the icing on the cake for this main living space. The main floor also includes a mud room, and a powder room. Entering the vaulted upstairs area, you will be surprised with a large bonus room, and 3 bedrooms and a office/work station and upper laundry room. The rear master retreat is a dream come true! The balcony off the master is ideal for that morning coffee or late night wine, and a his and hers bathroom with free-standing tub, and walk in glass shower. The larger master walk-in closet finished off this dream retreat. The 2nd and 3 bedrooms also offer 2 additional bathrooms (one en-suite) and one as a full 2nd level 4-piece bathroom. Heading downstairs we open to a rec area, full bar area with kitchen and prep, bar counter, fireplace and living room. The lower level also offers a moody wine room with venetian decor, a 4th bedroom/flex room , plenty of storage and a full 4 piece bath. Easy access to Stoney Trail, COP, and easy access to the rocky mountains. Top schools, all shopping amenities, transit and bike paths are within minutes away. Welcome home to 100 Cougar Ridge Manor SW.
Location
Province AB
County Calgary
Area Cal Zone W
Zoning R-1
Direction N
Rooms
Other Rooms 1
Basement Finished, Full
Interior
Interior Features Bar, Beamed Ceilings, Built-in Features, Ceiling Fan(s), Central Vacuum, Chandelier, Closet Organizers, Double Vanity, French Door, Granite Counters, High Ceilings, Kitchen Island, No Smoking Home, Open Floorplan, Pantry, See Remarks, Soaking Tub, Storage, Walk-In Closet(s), Wired for Sound
Heating Forced Air
Cooling Central Air
Flooring Carpet, Ceramic Tile, Hardwood, Other
Fireplaces Number 2
Fireplaces Type Gas, Mantle, See Remarks, Stone, Wood Burning
Appliance Bar Fridge, Built-In Oven, Central Air Conditioner, Dishwasher, Dryer, Garage Control(s), Gas Range, Microwave, Range Hood, See Remarks, Washer, Window Coverings, Wine Refrigerator
Laundry See Remarks, Upper Level
Exterior
Parking Features Double Garage Attached, Driveway, Front Drive, Garage Door Opener, Insulated
Garage Spaces 4.0
Garage Description Double Garage Attached, Driveway, Front Drive, Garage Door Opener, Insulated
Fence Fenced
Community Features None, Park, Playground, Schools Nearby, Shopping Nearby, Sidewalks, Street Lights, Walking/Bike Paths
Roof Type Asphalt Shingle
Porch Balcony(s), Deck, Porch, See Remarks
Lot Frontage 10.4
Exposure N,S,SW
Total Parking Spaces 4
Building
Lot Description Other, Private, See Remarks
Foundation Poured Concrete
Architectural Style 2 Storey
Level or Stories Two
Structure Type Stone,Vinyl Siding
New Construction 1
Others
Restrictions None Known,Utility Right Of Way
Tax ID 82841950
Ownership Private
Read Less



