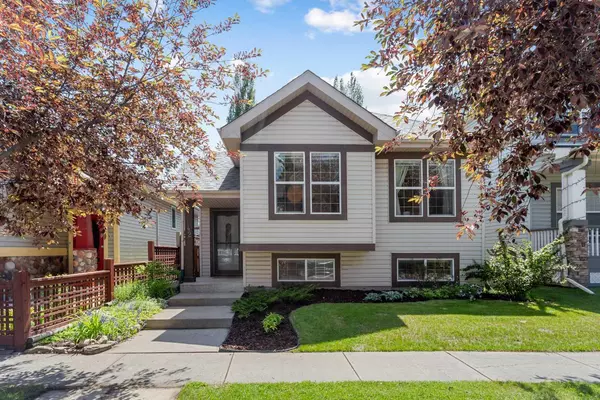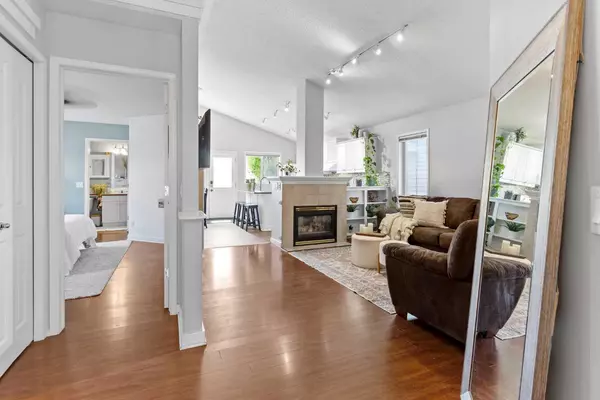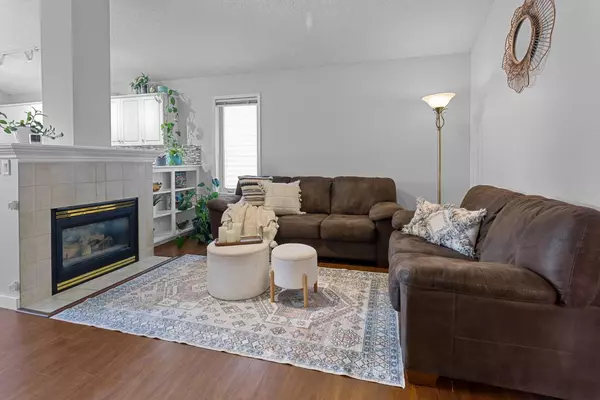For more information regarding the value of a property, please contact us for a free consultation.
142 Prestwick LNDG SE Calgary, AB T2Z 3S4
Want to know what your home might be worth? Contact us for a FREE valuation!

Our team is ready to help you sell your home for the highest possible price ASAP
Key Details
Sold Price $621,000
Property Type Single Family Home
Sub Type Detached
Listing Status Sold
Purchase Type For Sale
Square Footage 1,166 sqft
Price per Sqft $532
Subdivision Mckenzie Towne
MLS® Listing ID A2146754
Sold Date 07/10/24
Style Bi-Level
Bedrooms 4
Full Baths 3
HOA Fees $18/ann
HOA Y/N 1
Originating Board Calgary
Year Built 1999
Annual Tax Amount $3,382
Tax Year 2024
Lot Size 0.939 Acres
Acres 0.94
Property Description
Once upon a time, a beautiful bi-level home came up for sale in McKenzie Towne, a SE Calgary neighbourhood w/everything you could need & MORE. A community where VIBRANCY & children's laughter flows in abundance, where homes have charming front porches, arching trees decorate picturesque streets & where you'll find an abundance of amenities like a splash park, playgrounds, TOP-RATED K-9 Public + Catholic schools, sledding hills, Churches & every convenience possible in Mckenzie Towne's plaza, High Street. With grocery stores, pubs/restaurants, gyms, pet stores, pharmacies, coffee, PLUS neighbouring 130th w/ an even bigger selection of shopping/dining. Here you have a Fire Station, a Community Hall, beautiful plazas/ponds, pathways for bike rides or for nature lovers to enjoy & so much more. Whether you're a downsizer, a young family or a couple, you're going to LOVE living here. Located in the Prestwick Village area of Mckenzie Towne, this part of the community ft. Victorian, Georgian & Craftsman architecture. If you like this type of architecture, options at this price point are limited in Calgary. It's no surprise that M. Towne was selected by the Urban Land Institute as one of the TOP 26 master-planned communities in the WORLD. Tucked away in a quiet street you'll find 142 Prestwick Landing, a home w/ 3 beds + DEN & 3 baths w/ over 2,150sqft of developed space. An elegant entryway welcomes you, w/ vaulted ceiling views at a distance. Steps up you reach the heart of the home, characterized by an open concept space w/ a focal Gas Fireplace & vaulted ceilings. On this floor, you'll find quality laminate flooring, you have a large living room, built-in open shelves to the right of your fireplace & straight ahead is your WHITE KITCHEN w/ ample cabinetry; granite countertops + a central island adjacent to your dining space, w/ a doors leading to your S-facing backyard. Up here, you have 2 beds + a den (my sellers have young kids so the 2nd bedroom + den are used as nurseries but this den could be used as an office, hobby room, or occasional guest space). Your 2nd bedroom is a comfortable size & your Primary Bedroom is LARGE ENOUGH FOR A KING, nightstands/dresser w/ a WALK-IN CLOSET on one side & your private ENSUITE on the other side. This set-up w/ your Primary bedroom on the main floor is attractive to so many buyer types. Ps. There are blinds throughout. On the lower floor, you have a FULLY DEVELOPED BASEMENT (permits pulled) w/ a 3rd EXTRA LARGE BEDROOM, an open concept living area w/ a DRY BAR. A 3rd bathroom, a PRIVATE LAUNDRY ROOM w/ a newer WASHER/DRYER w/ PEDESTAL DRAWERS & 2 closets for extra storage complete this basement. Last but not least is the backyard w/ a permitted 2-tiered deck, a grassy area, a 22' x 23' DETACHED DOUBLE GARAGE w/220v-wiring, a tall garage door & fully fenced w/privacy louvres for enjoyment. Located in a sought-after community w/ access to Deerfoot, Stoney +52nd street & 2 C-train stations being developed, THSI IS THE HOME FOR YOU!
Location
Province AB
County Calgary
Area Cal Zone Se
Zoning R-1N
Direction N
Rooms
Other Rooms 1
Basement Finished, Full
Interior
Interior Features Bar, Bookcases, Built-in Features, Granite Counters, High Ceilings, Kitchen Island, No Smoking Home, Open Floorplan, Pantry, Soaking Tub, Storage, Track Lighting, Vaulted Ceiling(s), Walk-In Closet(s)
Heating Forced Air, Natural Gas
Cooling Wall/Window Unit(s)
Flooring Carpet, Laminate, Linoleum, Tile
Fireplaces Number 1
Fireplaces Type Free Standing, Gas, Gas Starter, Living Room, Mantle, Tile
Appliance Dishwasher, Electric Stove, Freezer, Range Hood, Refrigerator, Wall/Window Air Conditioner, Washer/Dryer, Water Softener, Window Coverings
Laundry In Basement, Laundry Room, Lower Level
Exterior
Parking Features 220 Volt Wiring, Alley Access, Double Garage Detached, Garage Door Opener, Garage Faces Rear, Oversized, Secured, Unassigned
Garage Spaces 2.0
Garage Description 220 Volt Wiring, Alley Access, Double Garage Detached, Garage Door Opener, Garage Faces Rear, Oversized, Secured, Unassigned
Fence Fenced
Community Features Clubhouse, Other, Park, Playground, Schools Nearby, Shopping Nearby, Sidewalks, Street Lights, Walking/Bike Paths
Amenities Available Clubhouse, Community Gardens, Party Room, Picnic Area, Playground, Recreation Facilities
Waterfront Description Pond
Roof Type Asphalt Shingle
Porch Deck, Wrap Around
Lot Frontage 34.06
Exposure S
Total Parking Spaces 2
Building
Lot Description Back Lane, Back Yard, Close to Clubhouse, Low Maintenance Landscape, Landscaped, Level, Private, Rectangular Lot
Foundation Poured Concrete
Architectural Style Bi-Level
Level or Stories Bi-Level
Structure Type Vinyl Siding,Wood Frame
Others
Restrictions Restrictive Covenant-Building Design/Size,Underground Utility Right of Way
Tax ID 91644285
Ownership Private
Read Less



