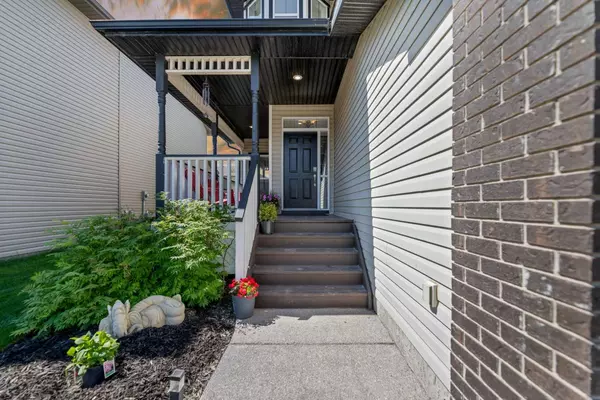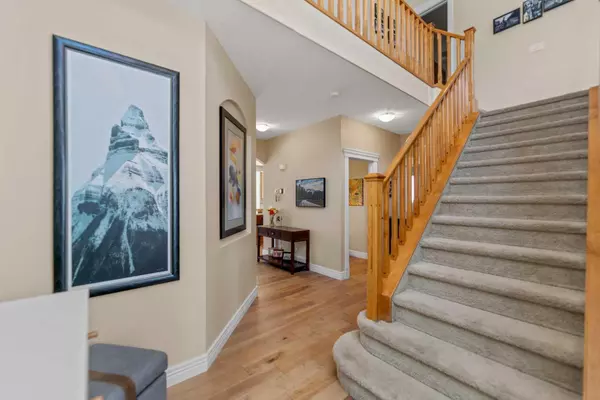For more information regarding the value of a property, please contact us for a free consultation.
41 Cougarstone TER SW Calgary, AB T3H 4Z8
Want to know what your home might be worth? Contact us for a FREE valuation!

Our team is ready to help you sell your home for the highest possible price ASAP
Key Details
Sold Price $990,000
Property Type Single Family Home
Sub Type Detached
Listing Status Sold
Purchase Type For Sale
Square Footage 2,214 sqft
Price per Sqft $447
Subdivision Cougar Ridge
MLS® Listing ID A2141610
Sold Date 07/10/24
Style 2 Storey
Bedrooms 4
Full Baths 3
Half Baths 1
Originating Board Calgary
Year Built 2003
Annual Tax Amount $5,312
Tax Year 2024
Lot Size 5,155 Sqft
Acres 0.12
Property Description
Welcome to this stunning two-storey family home, boasting over 3100 total sq ft of thoughtfully designed living space, it is within walking distance to the Calgary Waldorf School, minutes to the Calgary French and International School and only 20 minutes to downtown. This modern-yet-classic home features 4 bedrooms, and three and a half baths, ideal for your family and guests. The main floor features engineered hardwood floors, 9' ceilings, a den, a laundry room and a 2-piece powder room. The heart of the home, the kitchen, is a chef's dream with a large island, North American quartz counter tops and stainless steel appliances, the walk-through pantry provides ample storage. The spacious living room, featuring a cozy gas fireplace, seamlessly flows into the kitchen and your sun-soaked dining area, which opens up to a low-maintenance deck. The fully fenced southwest backyard is a private oasis, lush and quiet. Upstairs, you'll find a beautiful bonus room with soaring ceilings, perfect for those family gatherings. Luxurious primary suite with a walk-in closet and 5-piece en suite. An additional 4-piece bath serves the remaining bedrooms. The fully finished lower level is designed for relaxation and entertainment, featuring a rec room with built-in speakers, an exercise area and a custom 3-piece bath. Stay comfortable with central air conditioning. Across the street a walkway that leads to a pond, playgrounds, bike paths and Winsport. This family-friendly home offers all the large living spaces required for modern living, with no expense spared in it' design and finish. It's the perfect place to create lasting memories.
Location
Province AB
County Calgary
Area Cal Zone W
Zoning R-1
Direction NE
Rooms
Other Rooms 1
Basement Finished, Full
Interior
Interior Features High Ceilings, No Smoking Home
Heating Forced Air, Natural Gas
Cooling Central Air
Flooring Carpet, Hardwood, Linoleum
Fireplaces Number 1
Fireplaces Type Gas
Appliance Dishwasher, Dryer, Electric Stove, Garage Control(s), Microwave, Range Hood, Refrigerator, Washer, Window Coverings
Laundry Laundry Room
Exterior
Parking Features Double Garage Attached
Garage Spaces 2.0
Garage Description Double Garage Attached
Fence Fenced
Community Features Playground, Schools Nearby, Shopping Nearby, Sidewalks, Walking/Bike Paths
Roof Type Asphalt Shingle
Porch Deck
Lot Frontage 46.26
Exposure NE
Total Parking Spaces 4
Building
Lot Description Cul-De-Sac, Landscaped, Rectangular Lot
Foundation Poured Concrete
Architectural Style 2 Storey
Level or Stories Two
Structure Type Brick,Vinyl Siding,Wood Frame
Others
Restrictions None Known
Tax ID 91171332
Ownership Private
Read Less



