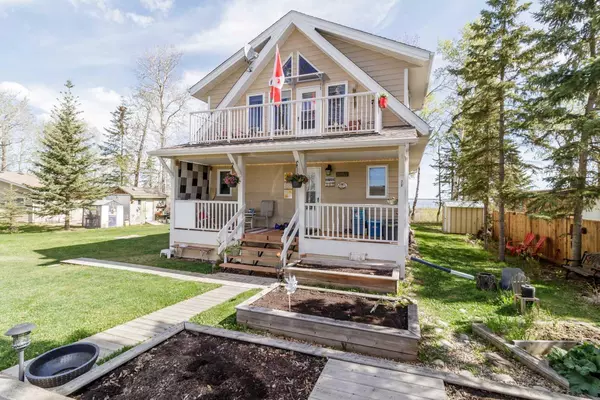For more information regarding the value of a property, please contact us for a free consultation.
40422 RGE RD 10 #284 Gull Lake, AB T0C0J0
Want to know what your home might be worth? Contact us for a FREE valuation!

Our team is ready to help you sell your home for the highest possible price ASAP
Key Details
Sold Price $520,000
Property Type Single Family Home
Sub Type Detached
Listing Status Sold
Purchase Type For Sale
Square Footage 1,335 sqft
Price per Sqft $389
MLS® Listing ID A2143045
Sold Date 07/11/24
Style 2 Storey
Bedrooms 2
Full Baths 2
Originating Board Central Alberta
Year Built 2007
Annual Tax Amount $2,902
Tax Year 2024
Lot Size 1.060 Acres
Acres 1.06
Property Description
Life on the lake is a blessed life. This is a once-in-a-lifetime opportunity to invest in and enjoy the quiet community of Brownlows Landing while walking right down to the water on your own property. This unique property has been carefully cared for over the years with many beautiful memories. Walk through the front door and you'll feel like you're home. Amazing quality windows light up the whole house with beautiful lake views. The kitchen is the perfect place to cook, bake and host family gatherings. The nautical theme is enhanced by the hickory built-in cabinets and the walk-in pantry is ideal for storage. Picture hosting game night, a holiday party or just a movie night with your favorite people around the big fireplace. On the upper level, you'll have your very own personal retreat. The primary bedroom has plenty of space for a desk, a library or even a private yoga space. The south facing balcony allows you to watch the sun set, read a new book or even take a quick snooze! The area is finished with a large walk-in closet and a 3-person ensuite. The basement features an 8ft ceiling and quality egress windows. It is a great room to use as a man cave or games room, or it is an easy option to create an extra bedroom if needed. The big storage room/ workshop is also very useful. Other functional features of this home include: a large 2nd bedroom on main level, laundry on main floor and lots of storage options. This home has been impeccably maintained over the years and has quality upgrades such as fireproof Hardie siding to keep it looking great for years to come and a HRV system to maximize efficiencyand comfort........ Now its time to step out onto the huge deck....morning, afternoon, or evening and enjoy all the beauty of your beautiful backyard. Head to the lake and swing in a hammock or simply sit in the sunshine and soak up all the vitamin D you can get. Enjoy the wildlife as they drop by as special guests. In addition to being centrally located, Brownlows Landing offers easy access to amenities in Bentley, which is just 5 minute drive from the property, and Lacombe, which is just 15 minutes drive away. Brownlows Landing is also well-connected to the highways, with easy access to Calgary and Red Deer, as well as Edmonton. The neighboring lot and is also available to be purchased separately or together
Location
Province AB
County Lacombe County
Zoning 8
Direction S
Rooms
Other Rooms 1
Basement Finished, Full
Interior
Interior Features Ceiling Fan(s), Closet Organizers, High Ceilings, Kitchen Island, No Animal Home, No Smoking Home, Open Floorplan, Pantry, Sump Pump(s), Vaulted Ceiling(s), Vinyl Windows, Walk-In Closet(s)
Heating Forced Air
Cooling None
Flooring Hardwood, Laminate
Fireplaces Number 1
Fireplaces Type Gas, Living Room, Masonry
Appliance Dishwasher, Dryer, Microwave, Oven, Stove(s), Washer, Washer/Dryer, Window Coverings
Laundry Laundry Room, Main Level
Exterior
Parking Features Off Street, Parking Pad
Garage Description Off Street, Parking Pad
Fence None
Community Features Lake
Waterfront Description Lake Access,Lake Front
Roof Type Asphalt Shingle
Porch Balcony(s), Deck, Front Porch
Lot Frontage 51.0
Total Parking Spaces 2
Building
Lot Description Lake, No Neighbours Behind, Many Trees
Foundation Poured Concrete
Architectural Style 2 Storey
Level or Stories Two
Structure Type See Remarks
Others
Restrictions None Known
Tax ID 92275380
Ownership Joint Venture
Read Less



