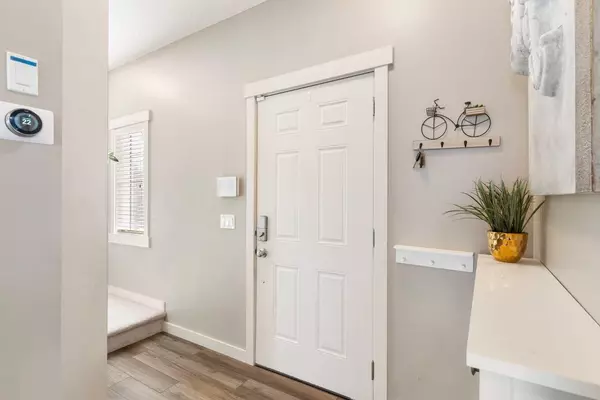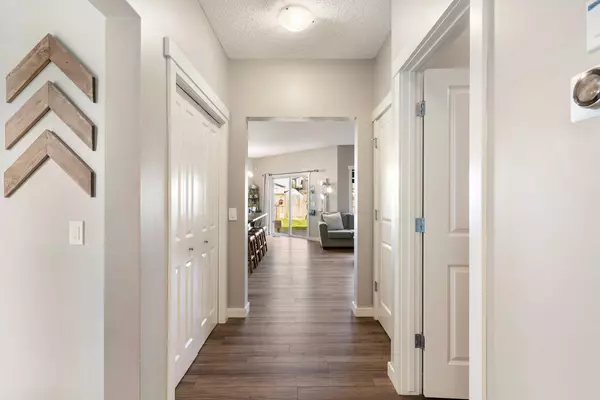For more information regarding the value of a property, please contact us for a free consultation.
41 Elgin Meadows MNR SE Calgary, AB T2Z 0S2
Want to know what your home might be worth? Contact us for a FREE valuation!

Our team is ready to help you sell your home for the highest possible price ASAP
Key Details
Sold Price $595,000
Property Type Single Family Home
Sub Type Detached
Listing Status Sold
Purchase Type For Sale
Square Footage 1,562 sqft
Price per Sqft $380
Subdivision Mckenzie Towne
MLS® Listing ID A2144610
Sold Date 07/11/24
Style 2 Storey
Bedrooms 3
Full Baths 2
Half Baths 1
HOA Fees $18/ann
HOA Y/N 1
Originating Board Calgary
Year Built 2008
Annual Tax Amount $3,314
Tax Year 2024
Lot Size 3,810 Sqft
Acres 0.09
Property Description
(Open Houses Cancelled)Welcome to this stunning detached home in the highly sought-after community of McKenzie Towne! This family-friendly neighborhood provides everything you need right at your doorstep, including excellent access to major highways, shopping districts, schools, parks and much more!
This gorgeous home boasts an open-concept main floor with a dedicated dining area, a spacious living room featuring a cozy gas fireplace, and a bright den/office space. The gourmet kitchen is a chef's dream, complete with maple cabinetry, updated stainless steel appliances, a spacious pantry, and a grand kitchen island topped with sleek granite countertops.
Upstairs, you'll discover three generously sized bedrooms and 2-full bathrooms. The master bedroom offers a spa-like ensuite with a giant soaker tub, a glass stand-in shower with a rainfall showerhead, and a large walk-in closet. The second bedroom also features a walk-in closet, providing ample storage space.
The unfinished basement provides a blank canvas for your creative vision. Additional features of this home include; NEW luxury vinyl plank flooring on the main floor (2024), a smart home system with Google Home and Alexa-enabled lighting, a smart thermostat, A/C, central vacuum, a sunny west-facing backyard with a greenhouse, a spacious multi-tiered deck, RV parking, and a parking pad.
Don't miss out on this incredible opportunity. Call today to book a private viewing!
Location
Province AB
County Calgary
Area Cal Zone Se
Zoning R-1N
Direction E
Rooms
Other Rooms 1
Basement Full, Unfinished
Interior
Interior Features Central Vacuum, Kitchen Island, Open Floorplan, Smart Home
Heating Forced Air
Cooling Central Air
Flooring Carpet, Ceramic Tile, Vinyl Plank
Fireplaces Number 1
Fireplaces Type Gas
Appliance Central Air Conditioner, Dishwasher, Electric Stove, Range Hood, Refrigerator, Washer/Dryer, Window Coverings
Laundry In Basement
Exterior
Parking Features Parking Pad, RV Access/Parking
Garage Description Parking Pad, RV Access/Parking
Fence Fenced
Community Features Park, Playground, Schools Nearby, Shopping Nearby, Sidewalks, Street Lights, Walking/Bike Paths
Amenities Available Clubhouse
Roof Type Asphalt Shingle
Porch Deck
Lot Frontage 34.19
Total Parking Spaces 1
Building
Lot Description Back Lane, Back Yard, Landscaped, Rectangular Lot
Foundation Poured Concrete
Architectural Style 2 Storey
Level or Stories Two
Structure Type Vinyl Siding,Wood Frame
Others
Restrictions None Known
Tax ID 91670757
Ownership Private
Read Less



