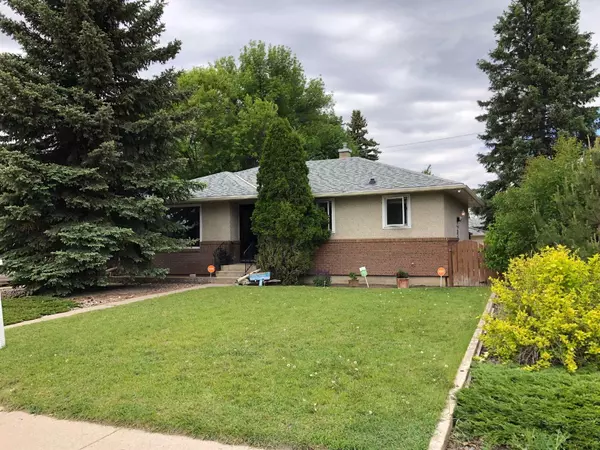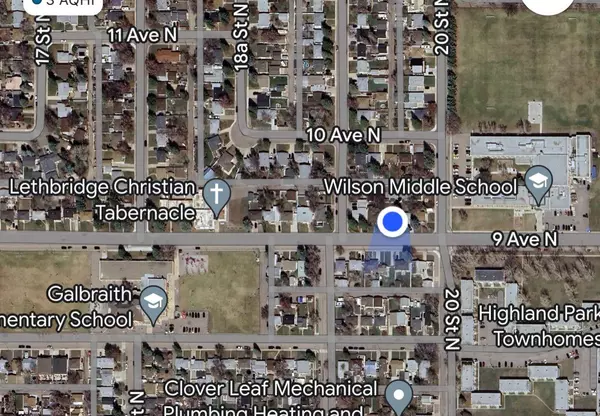For more information regarding the value of a property, please contact us for a free consultation.
1909 9 AVE N Lethbridge, AB T1H 1J1
Want to know what your home might be worth? Contact us for a FREE valuation!

Our team is ready to help you sell your home for the highest possible price ASAP
Key Details
Sold Price $329,000
Property Type Single Family Home
Sub Type Detached
Listing Status Sold
Purchase Type For Sale
Square Footage 1,072 sqft
Price per Sqft $306
Subdivision Winston Churchill
MLS® Listing ID A2134505
Sold Date 07/11/24
Style Bungalow
Bedrooms 3
Full Baths 2
Originating Board Lethbridge and District
Year Built 1959
Annual Tax Amount $3,263
Tax Year 2023
Lot Size 6,247 Sqft
Acres 0.14
Property Description
Great street appeal NEAR SCHOOLS AND PLAYGROUND ZONE SO TRAFFIC IS GENERALLY SLOW! This fantastic FAMILY BUNGALOW with an EXTRA BEDROOM on the lower level is close to all levels of school. As you enter the home you'll be pleased with the updated kitchen, the 3 WAY GAS FIREPLACE and the amazing clawfoot tub in the EXTRA LARGE BATHROOM. The main floor has TWO BEDROOMS, THE MAIN BEDROOM HAS A WALK IN CLOSET with an additional bedroom in the basement. The LOWER LEVEL has a HUGE family room ROUGHTED IN FOR A WET BAR or another bedroom and with a little TLC it could be whipped into shape! There's also a 3 pc bathroom downstairs for convenience. Once you're outside you'll see the LARGE GARAGE WITH 220 WIRING and the additional two off-street parking spots. There's even a playhouse (IN NEED OF MINOR REPAIRS) for the children! With the large lot there's still plenty of space for a big back yard. This HOME AND YARD IN THIS LOCATION has so much going for it, call your favorite agent today!
Location
Province AB
County Lethbridge
Zoning R-L
Direction S
Rooms
Basement Finished, Full
Interior
Interior Features See Remarks, Separate Entrance
Heating Forced Air
Cooling Central Air
Flooring Hardwood
Fireplaces Number 1
Fireplaces Type Gas
Appliance Central Air Conditioner, Dishwasher, Dryer, Refrigerator, Stove(s), Washer
Laundry In Basement
Exterior
Parking Features Double Garage Detached, Off Street, Parking Pad
Garage Spaces 2.0
Garage Description Double Garage Detached, Off Street, Parking Pad
Fence Fenced
Community Features Park, Playground, Schools Nearby, Shopping Nearby
Roof Type Asphalt Shingle
Porch Patio
Lot Frontage 50.0
Exposure S
Total Parking Spaces 4
Building
Lot Description Back Lane, Back Yard, City Lot, Front Yard, See Remarks
Foundation Poured Concrete
Architectural Style Bungalow
Level or Stories One
Structure Type Brick,Stucco
Others
Restrictions None Known
Tax ID 83370417
Ownership Private
Read Less



