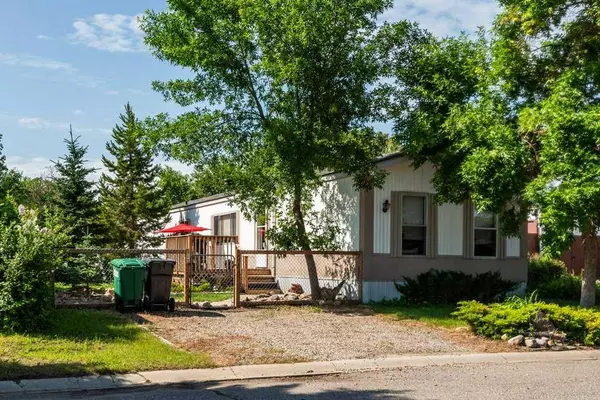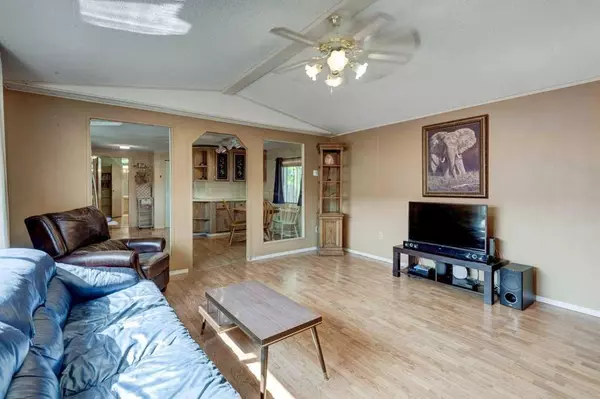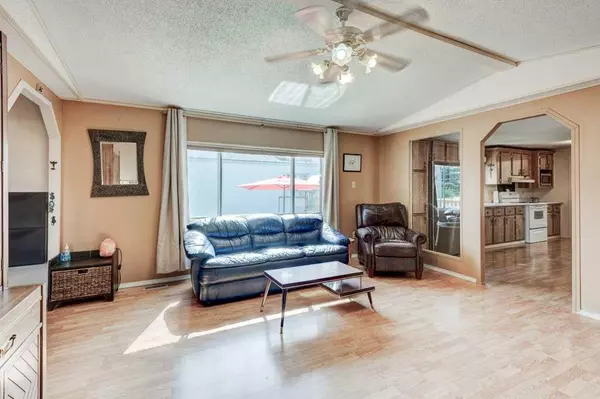For more information regarding the value of a property, please contact us for a free consultation.
913 Briar CRES Strathmore, AB T1P 1E6
Want to know what your home might be worth? Contact us for a FREE valuation!

Our team is ready to help you sell your home for the highest possible price ASAP
Key Details
Sold Price $270,500
Property Type Single Family Home
Sub Type Detached
Listing Status Sold
Purchase Type For Sale
Square Footage 1,200 sqft
Price per Sqft $225
Subdivision Brentwood_Strathmore
MLS® Listing ID A2147281
Sold Date 07/11/24
Style Mobile
Bedrooms 3
Full Baths 2
Originating Board Calgary
Year Built 1989
Annual Tax Amount $1,526
Tax Year 2024
Lot Size 5,005 Sqft
Acres 0.11
Property Description
***OPEN HOUSE JULY 7th IS CANCELED*** This is the one you've been waiting for! Large 1200 sqft, 3 Bedrooms, 2 Full Bath, Solid home on OWNED land! A fully fenced, nicely landscaped home plus 2 car graveled parking pad! What more can you ask for! Upon entering you will find open concept living, with a fantastic sized living room overlooking the large kitchen and dining areas. At the Rear of the property you will find the primary bedroom with French doors leading to its own 4 piece ensuite. Off the kitchen you will find a great size laundry room and rear side door. The front of the property is where the other two bedrooms are located with the Main 4 piece bath. This layout is perfect for large families or shared accommodations, incase you are looking to have a room mate. The yard is nicely landscaped with green grass and pretty rock gardens, a 2 tier deck, shed, and it is fully fenced to keep in your furry companions. So close to many amenities like shopping, schools, Strathmore pool, and the hospital, this location cannot be beat. At this price with no condo fees, you have the chance to update to your personal choices and start to build equity! Call your favorite Realtor for your private showing today!
Location
Province AB
County Wheatland County
Zoning MHS
Direction N
Rooms
Other Rooms 1
Basement None
Interior
Interior Features Ceiling Fan(s), French Door, Laminate Counters, Open Floorplan, See Remarks, Vaulted Ceiling(s)
Heating Forced Air, Natural Gas
Cooling None
Flooring Laminate, Linoleum
Appliance Dishwasher, Dryer, Electric Stove, Range Hood, Refrigerator, Washer, Window Coverings
Laundry Laundry Room
Exterior
Parking Features Front Drive, Gravel Driveway, Off Street, Parking Pad
Garage Description Front Drive, Gravel Driveway, Off Street, Parking Pad
Fence Fenced
Community Features Park, Playground, Pool, Schools Nearby, Shopping Nearby, Street Lights
Roof Type Asphalt Shingle
Porch Deck
Lot Frontage 45.51
Exposure N
Total Parking Spaces 2
Building
Lot Description Back Yard, Few Trees, Front Yard, Lawn, Garden, Landscaped, Level, Private, Rectangular Lot, See Remarks
Foundation Piling(s)
Architectural Style Mobile
Level or Stories One
Structure Type Metal Siding ,Wood Frame,Wood Siding
Others
Restrictions None Known
Tax ID 92480524
Ownership Private
Read Less
GET MORE INFORMATION




