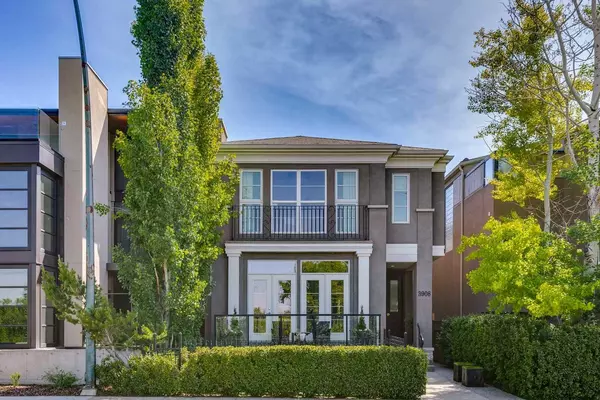For more information regarding the value of a property, please contact us for a free consultation.
3908 1A ST SW Calgary, AB T2S 1R6
Want to know what your home might be worth? Contact us for a FREE valuation!

Our team is ready to help you sell your home for the highest possible price ASAP
Key Details
Sold Price $2,661,825
Property Type Single Family Home
Sub Type Detached
Listing Status Sold
Purchase Type For Sale
Square Footage 2,358 sqft
Price per Sqft $1,128
Subdivision Parkhill
MLS® Listing ID A2145388
Sold Date 07/11/24
Style 2 Storey
Bedrooms 3
Full Baths 3
Half Baths 1
Originating Board Calgary
Year Built 1996
Annual Tax Amount $10,053
Tax Year 2024
Lot Size 3,896 Sqft
Acres 0.09
Property Description
Enter this one-of-a-kind gorgeous home through an oversized custom European styled front door into a two-story entrance with marble flooring and an exquisite paneled feature wall. Crown moldings adorn high ceilings. Large open rooms and stunning light fixtures. Tastefully designed by Martine Ast to deliver a warm and inviting ambience with many surprises. The living room flows into the dining room which is connected to a butler's pantry with a sink, glass custom cabinets, a Sub Zero wine fridge and plenty of hidden built-in storage. The bright airy kitchen/family room boasts new appliances including; Sub Zero paneled fridge with 2 freezer drawers, Wolf cooktop and dual ovens, Fisher Paykel dual dishwashers, Sharp stainless retractable drawer microwave and stunning oversized custom hood fan. This area has a large island, a bright breakfast nook with floor-to-ceiling windows, and oversized French doors exiting to the landing where the barbeque is. This space is ideal for entertaining. Powder room on the main floor has character including mirrored ceiling. Staircases with hardwood and carpet runners to upper floor and lower level. Den with mood to spare awaits you at the top of the grand staircase. Den has a built-in surround sound system. Master bedroom with floor-to-ceiling windows delivers spectacular views of the mountains and breathtaking sunsets. The master has a hidden walk-in closet along with a dreamy 4 piece ensuite, custom cabinetry, dedicated makeup area with recessed rollaway stool and a large skylight. East facing second bedroom is bright and cheery with full room floor-to-ceiling hidden closets, ensuite bathroom has a steam shower and custom cabinetry. Lower level boasts an additional 1252.53 sq ft of living space comprised of; large guest suite, in-floor heating, 3-piece bath complete with repurposed antique bow-chest sink/vanity, laundry room with elevated washer/dryer, office/exercise room with walk-in cedar closet for off-season storage, additional storage and furnace room. Office/exercise room could easily be converted to a 4th large bedroom. State-of-the-art Lutron lighting system and high-end hard wired built-in sound system, with remote controlled separate amplifiers for different rooms. Central air + Ecobee heat/air remote app thermostat. Backyard is a green oasis with tall trees and mature perennial gardens. Low maintenance with no lawn on the property. Detached double car garage with hidden stairs to semi-finished second story. Perfect for storage, art studio, office, nanny suite or getaway for teenagers. Immediate access to Calgary's extensive bike path system. No homes can be built across the street, unobstructed mountain and river views and spectacular sunsets. Walking distance to Stanley Park, the Glencoe Club and 4th St. for shops.
Location
Province AB
County Calgary
Area Cal Zone Cc
Zoning M-C1
Direction W
Rooms
Other Rooms 1
Basement Finished, Full
Interior
Interior Features Built-in Features, French Door, High Ceilings, Kitchen Island, Open Floorplan, Pantry, See Remarks, Stone Counters
Heating Forced Air, Natural Gas
Cooling Central Air
Flooring Carpet, Hardwood, Marble, Tile
Fireplaces Number 1
Fireplaces Type Gas, Mantle
Appliance Built-In Oven, Dishwasher, Dryer, Garage Control(s), Gas Cooktop, Microwave, Oven-Built-In, Range Hood, Refrigerator, Washer, Window Coverings
Laundry In Basement
Exterior
Parking Features Double Garage Detached
Garage Spaces 2.0
Garage Description Double Garage Detached
Fence Fenced
Community Features Park, Playground, Schools Nearby, Shopping Nearby, Walking/Bike Paths
Roof Type Asphalt Shingle
Porch Balcony(s), Front Porch, Patio, Rear Porch
Lot Frontage 29.89
Total Parking Spaces 2
Building
Lot Description Landscaped, Rectangular Lot, See Remarks
Foundation Poured Concrete
Architectural Style 2 Storey
Level or Stories Two
Structure Type Stucco,Wood Frame
Others
Restrictions None Known
Tax ID 91089931
Ownership Private
Read Less



