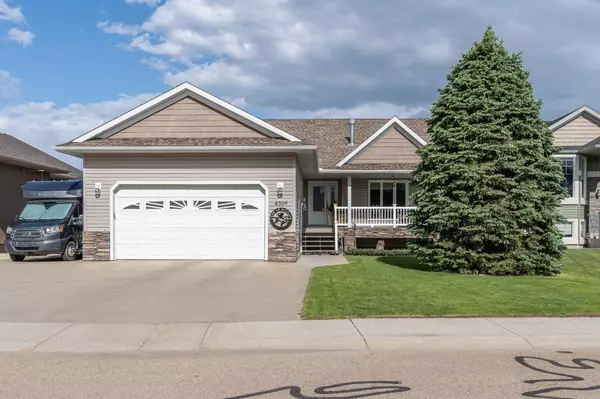For more information regarding the value of a property, please contact us for a free consultation.
4309 71 Street Close Camrose, AB T4V 3Y1
Want to know what your home might be worth? Contact us for a FREE valuation!

Our team is ready to help you sell your home for the highest possible price ASAP
Key Details
Sold Price $640,000
Property Type Single Family Home
Sub Type Detached
Listing Status Sold
Purchase Type For Sale
Square Footage 1,343 sqft
Price per Sqft $476
Subdivision Duggan Park
MLS® Listing ID A2143361
Sold Date 07/11/24
Style Bungalow
Bedrooms 4
Full Baths 3
Half Baths 1
Originating Board Central Alberta
Year Built 2007
Annual Tax Amount $5,398
Tax Year 2024
Lot Size 7,265 Sqft
Acres 0.17
Property Description
Backing Duggan Pond and nestled in a tranquil cul-de-sac, this beautifully crafted bungalow offers the perfect blend of quality, comfort, and serenity. Ideal for those seeking a peaceful retirement retreat, this home boasts an array of features designed to enhance your lifestyle. Quality built features like triple pane vinyl windows and ICF construction from the Foundation to the Trusses. Wonderful open concept design with full views of the pond anchored by beautiful hardwood floors, a vaulted ceiling and a cozy corner fireplace. A cornerstone kitchen sees quality oak cabinetry, a corner pantry, centre island with breakfast bar and storage, plus a distiller. From the main area your retreat awaits in the sun room - 2x8 construction with insulated floors, a 2nd fireplace, vaulted ceiling and expansive windows giving you unobstructed views of the pond and the wildlife it brings with it - pelicans, cranes and purple martins to name a few. Sharing in this view is the private Primary Bedroom - imagine waking up every morning to that...incredible!... plus the features of a 6'9x7'9 walk-in closet and 4pc ensuite with an ultra air tub - pure relaxation. This main floor is not to be outdone with a 2nd bedroom currently used as an office, a 4pc main bath and back entry with laundry area, plus a sink and a handy 2pc bathroom right off the Garage! Basement comes fully finished and ready to go with a huge family room, 2 more bedrooms - each with walk in closet, a 3pc bathroom and an even bigger storage room! Lets talk the garage... from the moment you pull up you'll appreciate the 22x30 garage, but you'll be excited to know it's finished, heated, has a floor drain, a sink, a winch, built-in bench and/cabinetry and the pressure washer system stays! In addition to the garage is a full-sized concrete RV parking option with a sani dump and RV plug. Now what you've been waiting for - the most incredible backyard setting - enjoy privacy with the sights and sounds of nature at your fingertips. Beautifully landscaped with a low sloping lot sees a large stone patio with tiered flower garden and a small garden space off to the side. Additionally, there is a shed for storage and a whole room for storage underneath the sun room (even has a sump to help keep things dry). There are just so many other features to mention between the AC, newer hot water tank, central vac (with garage port), hurricane tie downs for the roof, air filter on the furnace, backup generator plug and more. Don't miss this rare opportunity to own a piece of paradise. Whether you're looking to downsize, or simply want to enjoy a serene lifestyle, this bungalow has it all.
Location
Province AB
County Camrose
Zoning R1
Direction W
Rooms
Other Rooms 1
Basement Finished, Full
Interior
Interior Features Vaulted Ceiling(s), Vinyl Windows
Heating High Efficiency, Forced Air
Cooling Central Air
Flooring Carpet, Hardwood, Linoleum, Vinyl
Fireplaces Number 2
Fireplaces Type Gas
Appliance See Remarks
Laundry Main Level
Exterior
Parking Features Double Garage Attached, RV Access/Parking
Garage Spaces 2.0
Garage Description Double Garage Attached, RV Access/Parking
Fence Partial
Community Features None
Roof Type Asphalt Shingle
Porch Glass Enclosed
Lot Frontage 59.25
Total Parking Spaces 2
Building
Lot Description Creek/River/Stream/Pond, Cul-De-Sac, Garden, Gentle Sloping, No Neighbours Behind, Landscaped, Private, Views
Foundation ICF Block
Architectural Style Bungalow
Level or Stories One
Structure Type ICFs (Insulated Concrete Forms),Vinyl Siding
Others
Restrictions Easement Registered On Title
Tax ID 92253776
Ownership Private
Read Less



