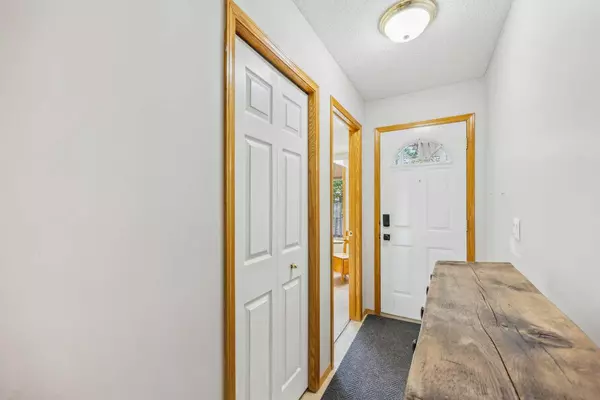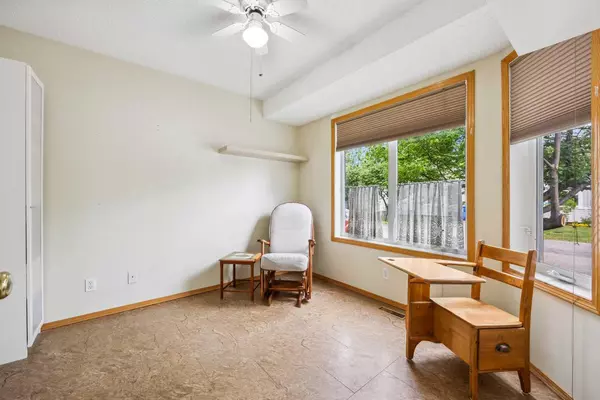For more information regarding the value of a property, please contact us for a free consultation.
16 Champion RD #14 Carstairs, AB T0M 0N0
Want to know what your home might be worth? Contact us for a FREE valuation!

Our team is ready to help you sell your home for the highest possible price ASAP
Key Details
Sold Price $330,000
Property Type Townhouse
Sub Type Row/Townhouse
Listing Status Sold
Purchase Type For Sale
Square Footage 1,019 sqft
Price per Sqft $323
MLS® Listing ID A2144557
Sold Date 07/12/24
Style Bungalow
Bedrooms 3
Full Baths 2
Condo Fees $310
Originating Board Calgary
Year Built 2001
Annual Tax Amount $2,382
Tax Year 2024
Lot Size 2,790 Sqft
Acres 0.06
Property Description
Now Presenting Unit 14 in Scottsdale Place Condos. This home has everything you need on the main floor including the primary bedroom, full bath, laundry, open-concept living area and a den or second bedroom. The kitchen is a great size/layout and includes a sit-up island. The living room features a corner gas fireplace and patio doors out to the deck for BBQs, bird watching and enjoying the rustle of the leaves in the many trees. The basement has a large bedroom, 3pc bath and family room plus a massive utility/storage room. This complex is not age restricted tho most of the owners and residents are retirees/seniors. This unit also offers a great investment opportunity. The Condo Corp is self-managed by a dedicated team of owners. Demand is high and turnover is low here so call your favorite LOCAL REALTOR today to have a look.
Location
Province AB
County Mountain View County
Zoning R-3
Direction N
Rooms
Basement Finished, Full, Partially Finished
Interior
Interior Features Kitchen Island, Open Floorplan, Storage
Heating Forced Air
Cooling None
Flooring Carpet, Ceramic Tile, Cork, Hardwood
Fireplaces Number 1
Fireplaces Type Gas
Appliance Dishwasher, Electric Stove, Garage Control(s), Range Hood, Refrigerator, Washer/Dryer, Window Coverings
Laundry Laundry Room, Main Level
Exterior
Parking Features Single Garage Attached
Garage Spaces 1.0
Garage Description Single Garage Attached
Fence None
Community Features Golf, Park, Playground, Schools Nearby
Amenities Available Visitor Parking
Roof Type Asphalt Shingle
Porch Deck
Lot Frontage 27.0
Total Parking Spaces 2
Building
Lot Description Back Yard, Backs on to Park/Green Space, Cul-De-Sac
Foundation Poured Concrete
Architectural Style Bungalow
Level or Stories One
Structure Type Vinyl Siding,Wood Frame
Others
HOA Fee Include Common Area Maintenance,Insurance,Reserve Fund Contributions,Snow Removal
Restrictions Restrictive Covenant,Utility Right Of Way
Tax ID 91438121
Ownership Private
Pets Allowed Restrictions, Yes
Read Less



