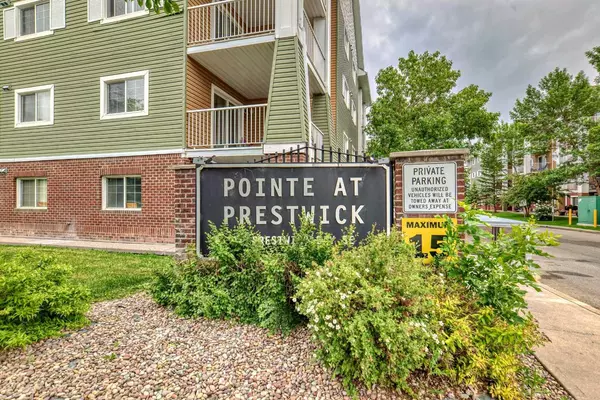For more information regarding the value of a property, please contact us for a free consultation.
10 Prestwick Bay SE #2304 Calgary, AB T2Z 0B5
Want to know what your home might be worth? Contact us for a FREE valuation!

Our team is ready to help you sell your home for the highest possible price ASAP
Key Details
Sold Price $315,000
Property Type Condo
Sub Type Apartment
Listing Status Sold
Purchase Type For Sale
Square Footage 951 sqft
Price per Sqft $331
Subdivision Mckenzie Towne
MLS® Listing ID A2143787
Sold Date 07/12/24
Style Apartment
Bedrooms 2
Full Baths 2
Condo Fees $520/mo
HOA Fees $18/ann
HOA Y/N 1
Originating Board Calgary
Year Built 2007
Annual Tax Amount $1,543
Tax Year 2024
Property Description
Welcome to #2304 - 10 Prestwick Bay in the highly desirable community of McKenzie Towne. With 950 square feet of living space, this south facing third floor apartment is filled with natural light and is one of the few units with 2 BEDROOMS AND A DEN. There are also 2 FULL 4 PIECE BATHROOMS.. The newer laminate flooring in the main area is clean and bright, and there is an abundance of cabinet space in the kitchen. The raised eating bar is ideal for breakfast or quick lunches/dinners. There is a huge in suite storage closet that is sure to hold all those extras. New washer and dryer. Parking (stall #327) is ideally located as you step off the elevator in the parkade. Price adjusted for carpet and paint. CALL YOUR REALTOR TODAY as this will not last long.
Location
Province AB
County Calgary
Area Cal Zone Se
Zoning M-2
Direction S
Rooms
Other Rooms 1
Interior
Interior Features No Animal Home, No Smoking Home
Heating Baseboard, Fireplace(s), Natural Gas
Cooling None
Flooring Carpet, Ceramic Tile, Laminate
Fireplaces Number 1
Fireplaces Type Gas
Appliance Dishwasher, Dryer, Electric Stove, Garage Control(s), Microwave Hood Fan, Refrigerator, Washer, Window Coverings
Laundry In Unit
Exterior
Parking Features Underground
Garage Description Underground
Community Features None
Amenities Available None
Porch Balcony(s)
Exposure S
Total Parking Spaces 1
Building
Story 4
Foundation Poured Concrete
Architectural Style Apartment
Level or Stories Single Level Unit
Structure Type Brick,Vinyl Siding,Wood Frame
Others
HOA Fee Include Common Area Maintenance,Heat,Insurance,Maintenance Grounds,Parking,Professional Management,Reserve Fund Contributions,Snow Removal,Trash,Water
Restrictions Pet Restrictions or Board approval Required
Ownership Private
Pets Allowed Restrictions
Read Less



