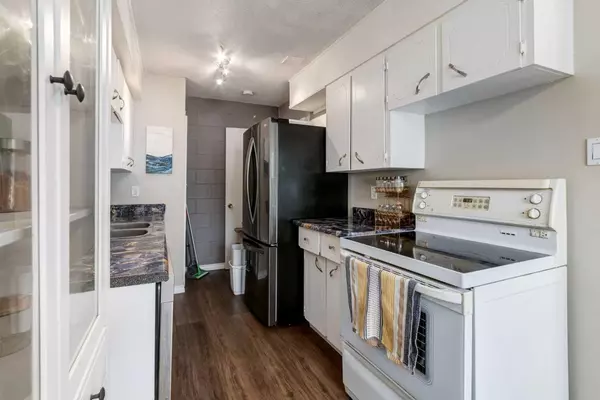For more information regarding the value of a property, please contact us for a free consultation.
6147 Buckthorn RD NW #6 Calgary, AB T2K 2Z2
Want to know what your home might be worth? Contact us for a FREE valuation!

Our team is ready to help you sell your home for the highest possible price ASAP
Key Details
Sold Price $299,000
Property Type Townhouse
Sub Type Row/Townhouse
Listing Status Sold
Purchase Type For Sale
Square Footage 823 sqft
Price per Sqft $363
Subdivision Thorncliffe
MLS® Listing ID A2141656
Sold Date 07/12/24
Style 2 Storey
Bedrooms 2
Full Baths 1
Condo Fees $405
Originating Board Calgary
Year Built 1967
Annual Tax Amount $1,136
Tax Year 2023
Property Description
Welcome to this charming 2 bedroom vintage Bohemian Townhouse with modern style inside . Located in the desirable up and coming very walkable community of Thorncliffe. Enjoy the proximity to Thorncliffe Aquatic Centre, grocery stores, Restaurants, pharmacies, community Centre, full curriculum Schools bus line close by this thoughtfully laid out space with well designed interior , featuring Modern finishes throughout, vinyl plank flooring, 3 piece bathroom with newer tiles and vanity, crystal light fixtures, newer tile in kitchen. Including all newer appliances And a BRAND new electrical panel. Furnace and hot water tank in 2020. (29216023)
Location
Province AB
County Calgary
Area Cal Zone N
Zoning M-C1
Direction N
Rooms
Basement Full, Partially Finished
Interior
Interior Features Ceiling Fan(s), Closet Organizers
Heating Forced Air, Natural Gas
Cooling None
Flooring Ceramic Tile, Laminate
Appliance Dishwasher, Dryer, Electric Stove, Microwave, Refrigerator, Washer, Window Coverings
Laundry In Basement
Exterior
Parking Features Stall
Garage Description Stall
Fence Fenced
Community Features Playground, Schools Nearby, Shopping Nearby, Sidewalks, Street Lights
Amenities Available None
Roof Type Flat Torch Membrane
Porch Deck
Exposure N
Total Parking Spaces 1
Building
Lot Description Back Lane, Cleared, Corner Lot
Story 2
Foundation Poured Concrete
Architectural Style 2 Storey
Level or Stories Two
Structure Type Brick,Stucco,Wood Frame
Others
HOA Fee Include Common Area Maintenance,Insurance,Parking,Reserve Fund Contributions
Restrictions None Known
Tax ID 91378482
Ownership Private
Pets Allowed Restrictions
Read Less



