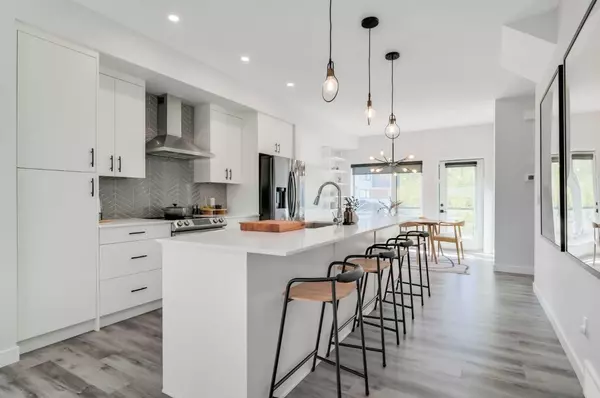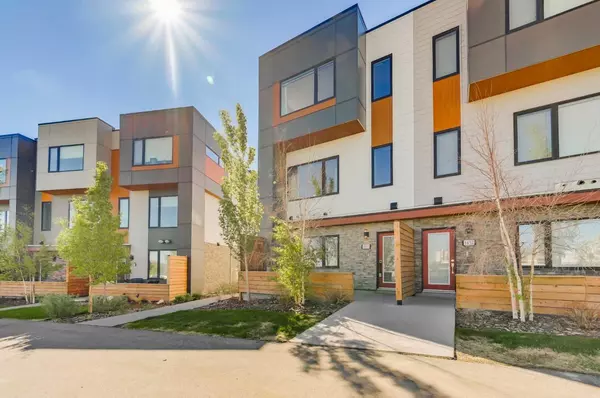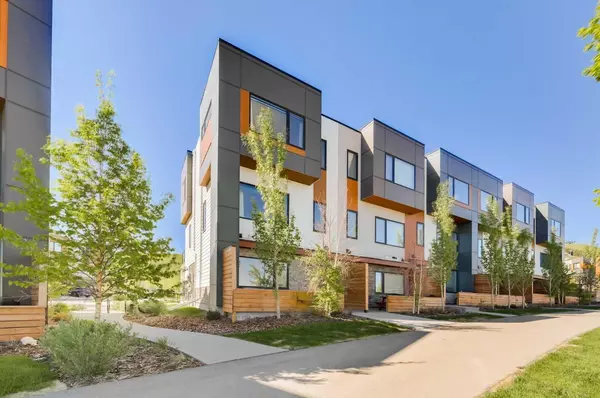For more information regarding the value of a property, please contact us for a free consultation.
1853 Na'a DR SW Calgary, AB T3H 6C4
Want to know what your home might be worth? Contact us for a FREE valuation!

Our team is ready to help you sell your home for the highest possible price ASAP
Key Details
Sold Price $655,000
Property Type Townhouse
Sub Type Row/Townhouse
Listing Status Sold
Purchase Type For Sale
Square Footage 1,801 sqft
Price per Sqft $363
Subdivision Medicine Hill
MLS® Listing ID A2139488
Sold Date 07/12/24
Style 3 Storey
Bedrooms 3
Full Baths 3
Half Baths 1
Condo Fees $275
Originating Board Calgary
Year Built 2020
Annual Tax Amount $4,070
Tax Year 2024
Lot Size 1,313 Sqft
Acres 0.03
Property Description
Welcome Home to The Village at Trinity Hills, where Luxury, Privacy, and Accessibility converge. This urban home has $30,000+ of upgrades and is ideally situated with the perfect balance between City vs. Nature, and Work vs. Play – there's no need to settle for anything less! Nestled within the picturesque Paskapoo Slopes in West Calgary, where it's surrounded by 160 acres of natural environmental reserve. Imagine a busy work week ahead where commuting to Downtown (15 mins) is made simple, while your heart yearns for the great outdoor options you have at your fingertips: 17 kms of WALKING/BIKING PATHS while enjoy the stunning view at nearby COP/Winsport, an evening BBQ or stroll along Bow River at beautiful EDWORTHY PARK (14 mins), or challenge your ACTIVE LIFESTYLE on a hike while taking in the breathtaking ROCKY MOUNTAINS in Kananaskis (in as little as 45 mins!). Imagining stepping into your home, you immediately smile because privacy is important to you, and you have little worries in your END UNIT. You come in through the door from your DOUBLE ATTACHED GARAGE w/ EV CHARGING ROUGH-IN, feeling lucky that some days you get to WORK FROM HOME and you found extra value in the rare enclosed bedroom on the main level as to not disturb your partner upstairs, which also conveniently has a FULL ENSUITE BATHROOM. Sometimes when the productive juices aren't flowing, you can step outside to your FRONT CONCRETE PORCH and have a coffee to strategize on your next move. Your now coming-of-age child has been asking you to move downstairs (they love you, but they're at the age where it's not cool to hang out with you as much), this is a great option. Up the stairs, you plan to get dinner ready in your OPEN CONCEPT beautiful kitchen with FULL HEIGHT CABINETRY perfectly accented by the HERRINGBONE backsplash, QUARTZ COUNTERS, and stainless steel appliances. While plenty of NATURAL LIGHT floods into the large well-appointed windows (incl the end unit side windows) you feel confident the UPGRADED LIGHTING FIXTURES (no dome lights) completes the aesthetic that you love. You're thinking maybe you'll have dinner with the family tonight on the expansive balcony that has a serene backdrop of the rolling hills in the background. If it gets too hot, your CENTRAL A/C unit is already ensuring a quick cool down. You and your partner plan to have a second child, and you're glad you opted for the 3 bedroom layout so that this home can continue to serve you long-term. As life gets busier, convenience is so important: K-12 schools (5 mins), CALGARY FARMERS' MARKET (5 mins), Groceries, Bulk Barn, PetSmart, Starbucks, 24 hr Vet, restaurants (all 3 mins) including the superior access to Sarcee Tr, Stoney Tr, and 16th Ave. Don't miss this opportunity to make this vision your reality!
Location
Province AB
County Calgary
Area Cal Zone W
Zoning DC
Direction N
Rooms
Other Rooms 1
Basement None
Interior
Interior Features Double Vanity, High Ceilings, Kitchen Island, No Smoking Home, Open Floorplan, Pantry, Quartz Counters, Recessed Lighting, Vinyl Windows, Walk-In Closet(s)
Heating High Efficiency, Forced Air, Natural Gas
Cooling Central Air
Flooring Ceramic Tile, Vinyl Plank
Appliance Central Air Conditioner, Dishwasher, Dryer, Electric Stove, Garage Control(s), Humidifier, Microwave, Range Hood, Washer, Window Coverings
Laundry In Unit, Upper Level
Exterior
Parking Features Double Garage Attached, Driveway, Garage Faces Rear, Insulated, Off Street, On Street, Paved
Garage Spaces 2.0
Garage Description Double Garage Attached, Driveway, Garage Faces Rear, Insulated, Off Street, On Street, Paved
Fence None
Community Features Golf, Park, Playground, Schools Nearby, Shopping Nearby, Sidewalks, Street Lights
Amenities Available Snow Removal
Roof Type Asphalt Shingle,Flat
Porch Balcony(s), Front Porch
Lot Frontage 19.65
Total Parking Spaces 2
Building
Lot Description Back Lane, Few Trees, Front Yard, Lawn, Landscaped, Level, Paved, Treed
Foundation Poured Concrete
Architectural Style 3 Storey
Level or Stories Three Or More
Structure Type Composite Siding,Concrete,Wood Frame
Others
HOA Fee Include Common Area Maintenance,Insurance,Maintenance Grounds,Professional Management,Reserve Fund Contributions,Snow Removal,Trash
Restrictions Utility Right Of Way
Tax ID 91579885
Ownership Private
Pets Allowed Restrictions, Cats OK, Dogs OK, Yes
Read Less



