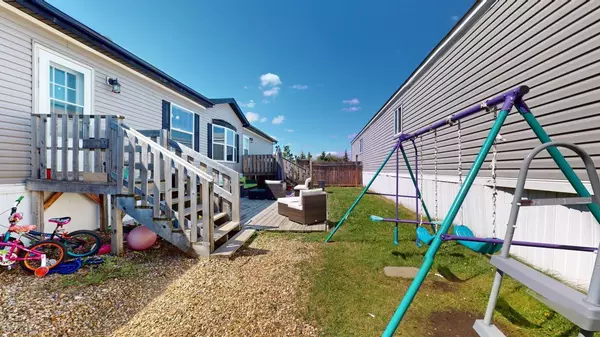For more information regarding the value of a property, please contact us for a free consultation.
108 Belgian GN Fort Mcmurray, AB T9H 5M7
Want to know what your home might be worth? Contact us for a FREE valuation!

Our team is ready to help you sell your home for the highest possible price ASAP
Key Details
Sold Price $320,000
Property Type Single Family Home
Sub Type Detached
Listing Status Sold
Purchase Type For Sale
Square Footage 1,200 sqft
Price per Sqft $266
Subdivision Prairie Creek
MLS® Listing ID A2140629
Sold Date 07/13/24
Style Mobile
Bedrooms 3
Full Baths 2
Originating Board Fort McMurray
Year Built 2016
Annual Tax Amount $1,590
Tax Year 2024
Lot Size 4,153 Sqft
Acres 0.1
Property Description
Newer mobile on its OWN LOT- NO CONDO FEES!! 108 Belgian Green comes fully furnished inside and out (Unique American manufacturer-2015- SHE'S beautiful and DIFFERENT!!! Placed in 2016) This stunning mobile home is situated on a quiet street in Prairie Creek straight across from the park. Inside you'll find 3 generous sized bedrooms and 2 full baths. BUT THE KITCHEN, we MUST TAKE A MINUTE TO EXPRESS APPRECIATION. The kitchen is complete with a full surround of cabinets, frosted glass display on the back wall, wrapping all the way around with lower and upper cupboards and loads of countertop space. The warm woods and colours are so inviting and exudes home and family! The laundry room is extra special as well with additional closets to tuck everything away in. The Primary off the kitchen boasts an amazing 4 piece bath with a step up corner soaker tub (all plumbing accessible right on the side…phewww Maintenace made easy) and a stand alone shower. There's a heated towel rack as well to keep those towels nice a warm after your soak! Let's not forget our walk in closet with plenty of space for two:) Past the kitchen you'll enjoy the spacious living room with seat up breakfast bar made perfect for entertaining. There is tons of natural light flooding through the big windows and reflecting off of the newly installed luxury vinyl plank flooring that runs seamlessly throughout the entire home. 2 good sized bedrooms and another 4 piece bath sits at the front of the home with great closet spaces! Outide sits a large paltform deck well appointed between the two entry decks to the home taking care of a huge conversation area, fire table and bbq perch! The yard has plenty of space still for the toys, swingset, pool and more. This space is topped off with 14x 12 Workshop w/garage door to make sure you can get to work on those projects. The front of the home boasts a long driveway where quite literally.. a school bus sits and there is room for 2 or more vehicles. Remember , we're situated right across from the park. The kids are going to love it here! And, so are you.. because you can watch them right from your step!! Prairie Creek is an excellent location on the South end of town with quick access to the airport, highway 63, Gregoire Industrial Park, Beacon hill schools and parks too. 10 minutes or less to downtown and a copious amount of trails for the outdoor enthusiasts! Get your viewing now!! All you need is your SUITCASE!! QUITE LITERALLY!!!
Location
Province AB
County Wood Buffalo
Area Fm Southeast
Zoning RMH
Direction N
Rooms
Other Rooms 1
Basement None
Interior
Interior Features Breakfast Bar, Crown Molding, Laminate Counters, No Smoking Home, Soaking Tub, Vinyl Windows
Heating Forced Air, Natural Gas
Cooling Central Air
Flooring Vinyl Plank
Appliance Central Air Conditioner, Dishwasher, Electric Stove, Microwave, Microwave Hood Fan, Refrigerator, Washer/Dryer
Laundry Laundry Room
Exterior
Parking Features RV Access/Parking
Garage Description RV Access/Parking
Fence Fenced
Community Features Airport/Runway, Park, Playground, Schools Nearby, Shopping Nearby, Sidewalks, Street Lights, Walking/Bike Paths
Roof Type Asphalt Shingle
Porch Deck
Total Parking Spaces 6
Building
Lot Description Back Yard, Cul-De-Sac, Front Yard, Lawn, Landscaped, Rectangular Lot
Foundation Piling(s)
Architectural Style Mobile
Level or Stories One
Structure Type Mixed
Others
Restrictions Utility Right Of Way
Tax ID 91968464
Ownership Private
Read Less
GET MORE INFORMATION




