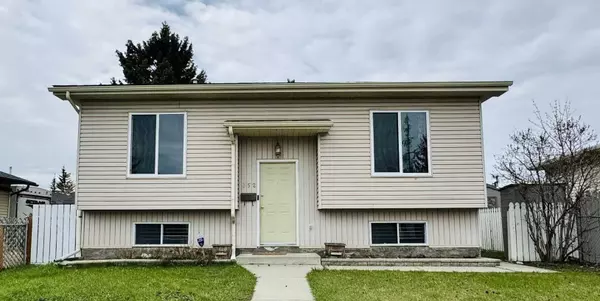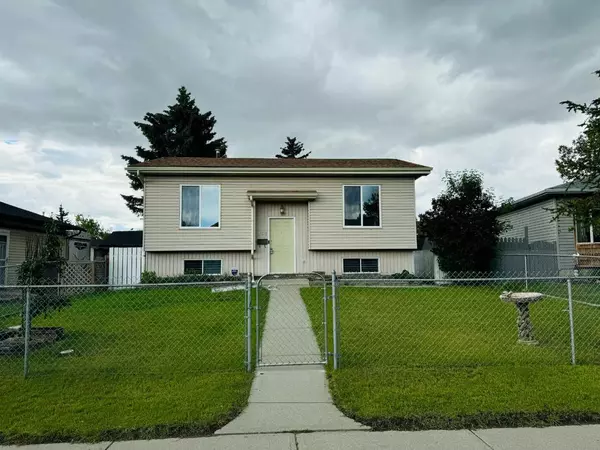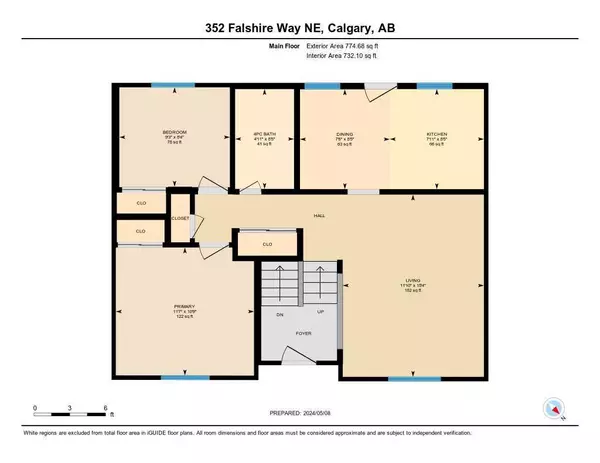For more information regarding the value of a property, please contact us for a free consultation.
352 Falshire WAY NE Calgary, AB T3J 2B4
Want to know what your home might be worth? Contact us for a FREE valuation!

Our team is ready to help you sell your home for the highest possible price ASAP
Key Details
Sold Price $479,900
Property Type Single Family Home
Sub Type Detached
Listing Status Sold
Purchase Type For Sale
Square Footage 774 sqft
Price per Sqft $620
Subdivision Falconridge
MLS® Listing ID A2145933
Sold Date 07/13/24
Style Bi-Level
Bedrooms 3
Full Baths 2
Originating Board Calgary
Year Built 1983
Annual Tax Amount $2,545
Tax Year 2024
Lot Size 4,639 Sqft
Acres 0.11
Property Description
Welcome to this Lovely Bi-Level house in the community of Falconridge. Front curb appeal is amazing. Upon entering you will notice a newly installed Luxury vinyl flooring, freshly painted and spacious living room that can accommodate your big sectional couches. It has 2 bedrooms in the main. A warm dining room with a big window and door that leads to the nice backyard for your Barbeque grilling. Kitchen has stainless steel appliances. A newer Installed Window in the Living room and Dining along with the other Bedroom. Fully developed basement with mini Bar. Oversized Single-Garage. Within walking distance to school, playgrounds and public transportation, close to local shops and amenities. This house has GREAT VALUE. Call your favourite REALTOR for Showing. *VIRTUAL TOUR AVAILABLE*
Location
Province AB
County Calgary
Area Cal Zone Ne
Zoning R-C1
Direction E
Rooms
Basement Finished, Full
Interior
Interior Features Dry Bar
Heating Forced Air, Natural Gas
Cooling None
Flooring Carpet, Laminate, Vinyl
Appliance Electric Stove, Microwave Hood Fan, Refrigerator, Washer/Dryer
Laundry In Basement
Exterior
Parking Features Alley Access, Single Garage Detached
Garage Spaces 1.0
Garage Description Alley Access, Single Garage Detached
Fence Fenced
Community Features Park, Playground, Schools Nearby
Roof Type Asphalt Shingle
Porch Enclosed, Rear Porch
Lot Frontage 14.44
Exposure E
Total Parking Spaces 1
Building
Lot Description Back Lane, Back Yard, Fruit Trees/Shrub(s), Lawn
Foundation Poured Concrete
Architectural Style Bi-Level
Level or Stories Bi-Level
Structure Type Vinyl Siding,Wood Frame
Others
Restrictions None Known
Tax ID 91278811
Ownership Private
Read Less



