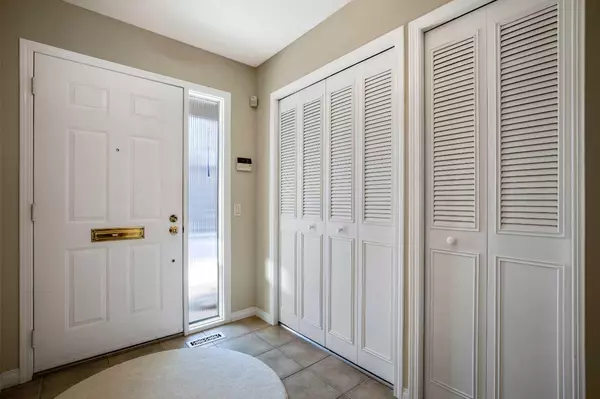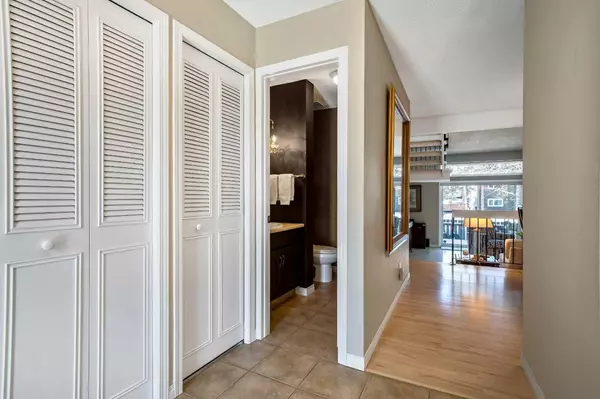For more information regarding the value of a property, please contact us for a free consultation.
3240 66 AVE SW #907 Calgary, AB T3E6M5
Want to know what your home might be worth? Contact us for a FREE valuation!

Our team is ready to help you sell your home for the highest possible price ASAP
Key Details
Sold Price $529,260
Property Type Townhouse
Sub Type Row/Townhouse
Listing Status Sold
Purchase Type For Sale
Square Footage 1,446 sqft
Price per Sqft $366
Subdivision Lakeview
MLS® Listing ID A2142131
Sold Date 07/13/24
Style 2 Storey
Bedrooms 2
Full Baths 2
Half Baths 1
Condo Fees $590
Originating Board Calgary
Year Built 1976
Annual Tax Amount $2,464
Tax Year 2023
Property Description
Welcome to a truly spectacular townhouse situated in the heart of Lakeview, you will notice how well maintained the development is. You will fall in love with the warm, clean lines, and thoughtful floor-plan. The two bedroom unit is ideal for those seeking a lock and go lifestyle. The main floor has gleaming maple, neutral color hardwood, a gas fireplace in the living room, a large dining room area off the large living room with sliding doors. Upstairs you will find two large bedrooms, each with a private ensuite. The primary bedroom has a beautiful west facing deck where you can sit and read in the afternoon sunshine. The laundry area is also conveniently located on the second floor. The basement has an office apace, storage and an oversize heated double attached garage. Walking distance to Soby's, shops, restaurants, the off leash dog park and Glenmore Reservoir. This is a perfect fit for those looking for quiet private and secure condo living in the heart of an inner city community .
Location
Province AB
County Calgary
Area Cal Zone W
Zoning M-C1
Direction E
Rooms
Basement Partial, Partially Finished
Interior
Interior Features Ceiling Fan(s), Central Vacuum, Closet Organizers, High Ceilings, Kitchen Island, No Smoking Home, Open Floorplan, Walk-In Closet(s)
Heating Forced Air
Cooling None
Flooring Carpet, Hardwood, Tile
Fireplaces Number 1
Fireplaces Type Gas
Appliance Dishwasher, Electric Stove, Garage Control(s), Refrigerator, Washer/Dryer, Window Coverings
Laundry Upper Level
Exterior
Parking Features Double Garage Attached, Heated Garage
Garage Spaces 2.0
Garage Description Double Garage Attached, Heated Garage
Fence Fenced
Community Features Golf, Park, Playground, Schools Nearby, Shopping Nearby, Tennis Court(s), Walking/Bike Paths
Amenities Available None
Roof Type Asphalt Shingle
Porch Deck
Exposure E
Total Parking Spaces 2
Building
Lot Description Back Yard
Foundation Poured Concrete
Architectural Style 2 Storey
Level or Stories Two
Structure Type Wood Frame,Wood Siding
Others
HOA Fee Include Common Area Maintenance,Maintenance Grounds,Reserve Fund Contributions,Sewer,Snow Removal,Trash,Water
Restrictions None Known
Tax ID 91229281
Ownership Private
Pets Allowed Restrictions
Read Less



