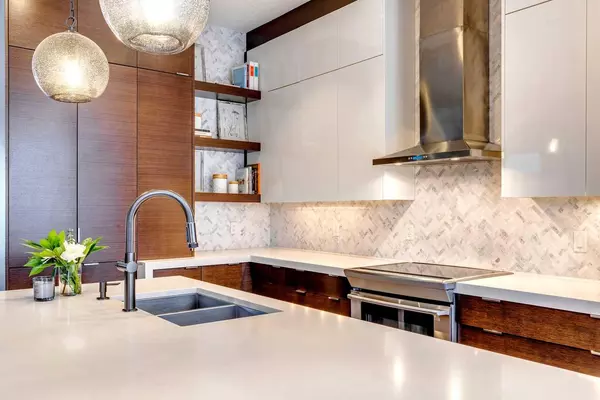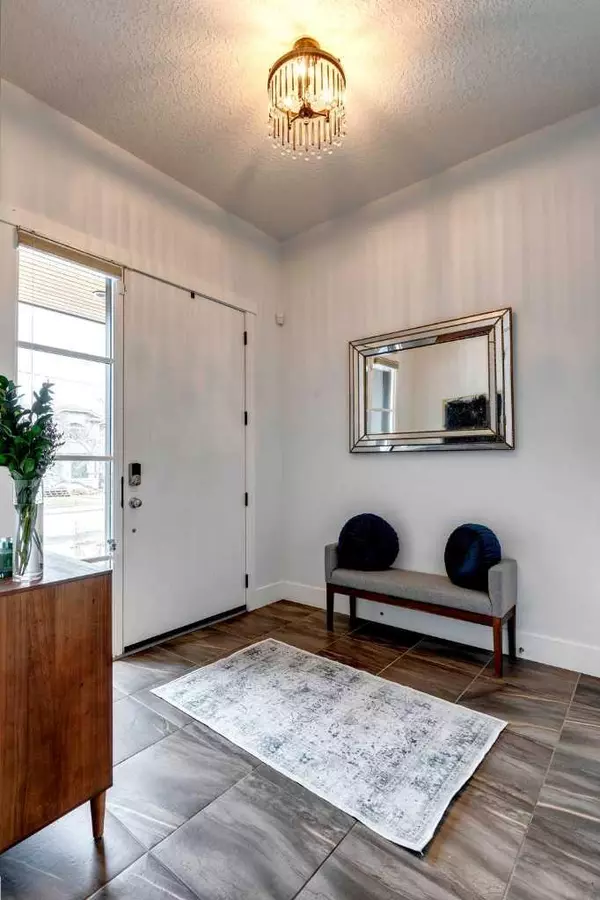For more information regarding the value of a property, please contact us for a free consultation.
2427 3 AVE NW Calgary, AB T2N 0L2
Want to know what your home might be worth? Contact us for a FREE valuation!

Our team is ready to help you sell your home for the highest possible price ASAP
Key Details
Sold Price $1,176,500
Property Type Single Family Home
Sub Type Detached
Listing Status Sold
Purchase Type For Sale
Square Footage 2,513 sqft
Price per Sqft $468
Subdivision West Hillhurst
MLS® Listing ID A2145112
Sold Date 07/13/24
Style 2 Storey
Bedrooms 4
Full Baths 4
Half Baths 1
Originating Board Calgary
Year Built 2012
Annual Tax Amount $7,069
Tax Year 2024
Lot Size 3,939 Sqft
Acres 0.09
Property Description
Welcome to luxury living in West Hillhurst! This INNER CITY, DETACHED HOME! offers exceptional access to all amenities, schools, thoroughfares and is less than 10 minutes away from Foothills Medical Centre, Alberta Children's hospital and the new Comprehensive Cancer Center. A stunning executive home that boasts unparalleled craftsmanship and impeccable design throughout. With 4 bedrooms and 4.5 baths spread across three spacious levels, this residence offers ample space for comfortable family living. As you step inside, you'll be greeted by a formal foyer and immediately notice the soaring 10-foot ceilings and an inviting open-concept floor plan, ideal for both entertaining and everyday living. The main floor features a thoughtfully designed layout, complete with a stylish office, a floor to ceiling 2 sided fireplace feature wall of Carrera marble that lends definition to the elegant living room and the formal dining area complete with a wall of built-ins and wine station. A chef's dream kitchen with an expansive quartz island serves as the focal point, perfect for gathering with loved ones and more casual dining. Upstairs, you'll find a luxurious primary bedroom retreat, complete with a spa-like 5-piece ensuite bathroom featuring a soaker tub and separate steam shower. Two additional bedrooms and bathrooms and upper floor laundry offer convenience and comfort for the entire family. The fully developed basement is an entertainer's delight, with in-floor heating ensuring year-round comfort. The attention to detail is evident in every corner of this home, from the true foyer entry to the rear mudroom, providing convenience and functionality for busy lifestyles. Hardwood flooring flows seamlessly throughout the main level and upper floor, adding warmth and sophistication to the space. Other notable features include privacy film on all windows on the back of the house, air conditioning, on-demand hot water, and a new furnace, providing modern convenience and peace of mind. The rear double detached garage has just recently been upgraded with insulation, finished drywall and a heater to help ease those cold morning starts. Experience the epitome of urban luxury living in this outstanding West Hillhurst residence. Don't miss your chance to call this exquisite property home - schedule your private showing today!
Location
Province AB
County Calgary
Area Cal Zone Cc
Zoning R-C2
Direction N
Rooms
Other Rooms 1
Basement Finished, Full
Interior
Interior Features Built-in Features, Central Vacuum, Closet Organizers, Double Vanity, High Ceilings, Kitchen Island, No Animal Home, No Smoking Home, Open Floorplan, Quartz Counters, Soaking Tub, Walk-In Closet(s), Wet Bar, Wired for Sound
Heating In Floor, Forced Air, Natural Gas
Cooling Central Air
Flooring Carpet, Hardwood, Tile
Fireplaces Number 1
Fireplaces Type Double Sided, Gas, Marble
Appliance Built-In Range, Central Air Conditioner, Dishwasher, Dryer, Garage Control(s), Microwave, Range Hood, Washer, Window Coverings
Laundry Laundry Room, Sink, Upper Level
Exterior
Parking Features Alley Access, Double Garage Detached, Garage Door Opener, Garage Faces Rear, Heated Garage, Insulated
Garage Spaces 2.0
Garage Description Alley Access, Double Garage Detached, Garage Door Opener, Garage Faces Rear, Heated Garage, Insulated
Fence Fenced
Community Features Park, Playground, Pool, Schools Nearby, Shopping Nearby, Sidewalks, Street Lights, Walking/Bike Paths
Roof Type Asphalt Shingle
Porch Patio
Lot Frontage 30.32
Total Parking Spaces 2
Building
Lot Description Back Lane, Back Yard, Front Yard, Lawn, Low Maintenance Landscape, Landscaped, Paved, Rectangular Lot
Foundation Poured Concrete
Architectural Style 2 Storey
Level or Stories Two
Structure Type Cedar,Stone,Stucco,Wood Frame
Others
Restrictions None Known
Tax ID 91205003
Ownership Private
Read Less



