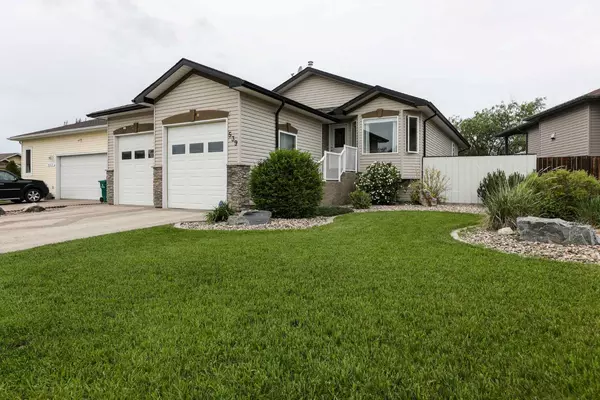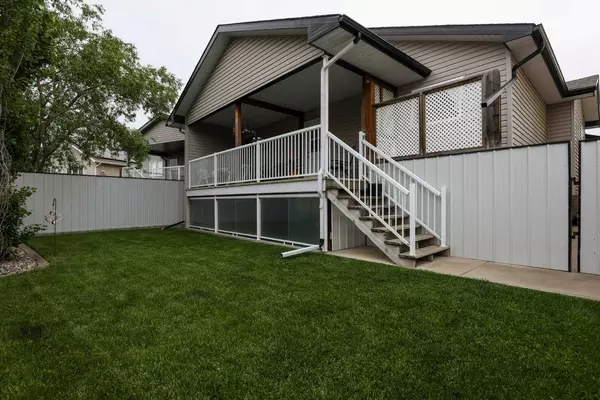For more information regarding the value of a property, please contact us for a free consultation.
539 Lynx CRES N Lethbridge, AB T1H 6X5
Want to know what your home might be worth? Contact us for a FREE valuation!

Our team is ready to help you sell your home for the highest possible price ASAP
Key Details
Sold Price $462,500
Property Type Single Family Home
Sub Type Detached
Listing Status Sold
Purchase Type For Sale
Square Footage 1,342 sqft
Price per Sqft $344
Subdivision Uplands
MLS® Listing ID A2138517
Sold Date 07/13/24
Style Bungalow
Bedrooms 4
Full Baths 3
Originating Board Lethbridge and District
Year Built 2004
Annual Tax Amount $4,730
Tax Year 2024
Lot Size 5,474 Sqft
Acres 0.13
Property Description
Welcome to Uplands! This executive style bungalow awaits! This welcoming entry opens up into great living space on the main floor with a gas fireplace in the great room and open style kitchen/dining. Large master suite with 5 piece ensuite and large walk in closet. Also a generously sized den/office on the main floor. Vaulted ceilings throughout. This home has an illegal basement suite with 3 bedrooms, lots of light and 9 foot ceilings as well. Separate entrance to the basement suite. This property is full of excellent finishes from hardwood to ceramic tile to stone on the fireplace. Located across the street from one of the many parks in Uplands. A must see for a family, or someone that wants to live up stairs and have supplemental income from the basement suite.
Location
Province AB
County Lethbridge
Zoning R-L
Direction E
Rooms
Other Rooms 1
Basement Separate/Exterior Entry, Full, Suite
Interior
Interior Features High Ceilings, Kitchen Island, Laminate Counters, No Smoking Home, Open Floorplan
Heating Forced Air
Cooling Central Air
Flooring Carpet, Ceramic Tile, Hardwood, Vinyl Plank
Fireplaces Number 1
Fireplaces Type Gas, Great Room, Stone
Appliance Dishwasher, Electric Stove, Refrigerator, Washer/Dryer
Laundry In Basement, Laundry Room, Main Level
Exterior
Parking Features Concrete Driveway, Double Garage Attached
Garage Spaces 2.0
Garage Description Concrete Driveway, Double Garage Attached
Fence Fenced
Community Features Park, Playground, Sidewalks, Walking/Bike Paths
Roof Type Asphalt Shingle
Porch Deck
Lot Frontage 54.0
Exposure E
Total Parking Spaces 4
Building
Lot Description City Lot, Interior Lot
Foundation Poured Concrete
Architectural Style Bungalow
Level or Stories One
Structure Type Wood Frame
Others
Restrictions None Known
Tax ID 91153624
Ownership Private
Read Less



