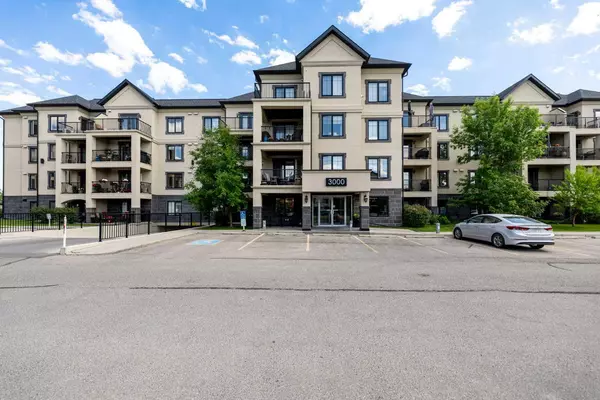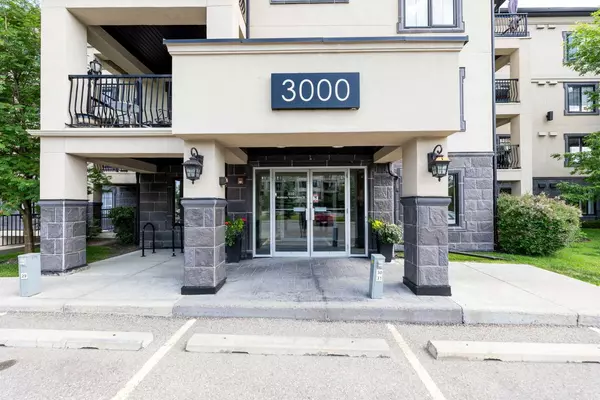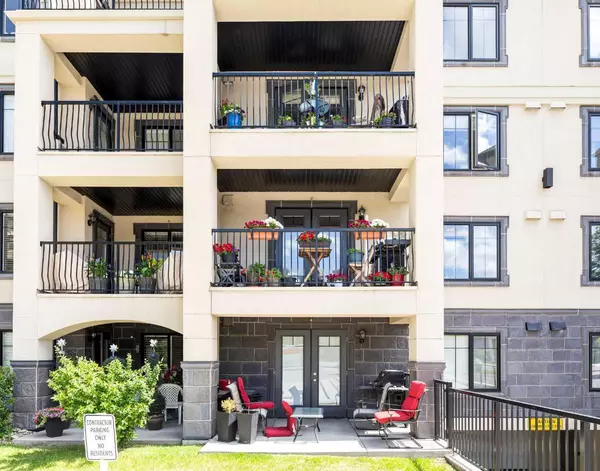For more information regarding the value of a property, please contact us for a free consultation.
310 McKenzie Towne Gate SE #3202 Calgary, AB T2Z 1J4
Want to know what your home might be worth? Contact us for a FREE valuation!

Our team is ready to help you sell your home for the highest possible price ASAP
Key Details
Sold Price $325,000
Property Type Condo
Sub Type Apartment
Listing Status Sold
Purchase Type For Sale
Square Footage 782 sqft
Price per Sqft $415
Subdivision Mckenzie Towne
MLS® Listing ID A2144709
Sold Date 07/13/24
Style Apartment
Bedrooms 1
Full Baths 1
Condo Fees $427/mo
HOA Fees $18/ann
HOA Y/N 1
Originating Board Calgary
Year Built 2013
Annual Tax Amount $1,514
Tax Year 2024
Property Description
The Monarch offers a quiet lifestyle filled with comfort and convenience in an 18+ community, nestled next to a picturesque courtyard and within a short 5-minute stroll from the bustling High Street of McKenzie Towne. This meticulously maintained 1 bedroom + den condo has been freshly painted & showcases an open layout featuring a spacious primary bedroom with pocket siding doors and a walk-through closet leading directly to the 4-piece bathroom. Adjacent to the bedroom is a versatile den/flex room, ideal for various living arrangements or as a home office. The well-equipped kitchen boasts ample cabinetry and a large breakfast bar with granite countertops providing plenty of space for meal preparation and storage. The open floor plan effortlessly integrates the dining and living rooms, creating a welcoming and expansive atmosphere. Patio doors open to a delightful patio, extending your living space outdoors and offering a perfect spot for morning coffee and entertaining. Additional highlights of this lovely home include air conditioning, in-suite laundry, in-floor heating, titled underground parking, and an assigned storage locker. This pet-friendly building (with board approval) is conveniently close to restaurants, pubs, grocery stores, transit, and easy access to Deerfoot & Stoney Trail making it an ideal place to call home.
Location
Province AB
County Calgary
Area Cal Zone Se
Zoning M-2
Direction N
Interior
Interior Features Breakfast Bar, Granite Counters, No Smoking Home, Open Floorplan, Vinyl Windows, Walk-In Closet(s)
Heating In Floor
Cooling Wall Unit(s)
Flooring Carpet, Ceramic Tile
Appliance Dishwasher, Electric Stove, Microwave Hood Fan, Refrigerator, Washer/Dryer, Window Coverings
Laundry In Unit
Exterior
Parking Features Underground
Garage Description Underground
Community Features Park, Playground, Pool, Schools Nearby, Shopping Nearby, Sidewalks, Street Lights, Walking/Bike Paths
Amenities Available Elevator(s), Secured Parking, Trash, Visitor Parking
Porch Deck
Exposure N
Total Parking Spaces 1
Building
Story 4
Architectural Style Apartment
Level or Stories Single Level Unit
Structure Type Stone,Stucco,Wood Frame
Others
HOA Fee Include Common Area Maintenance,Heat,Insurance,Interior Maintenance,Maintenance Grounds,Professional Management,Reserve Fund Contributions,Snow Removal,Trash,Water
Restrictions Adult Living,Pet Restrictions or Board approval Required,Pets Allowed
Tax ID 91116547
Ownership Private
Pets Allowed Restrictions
Read Less



