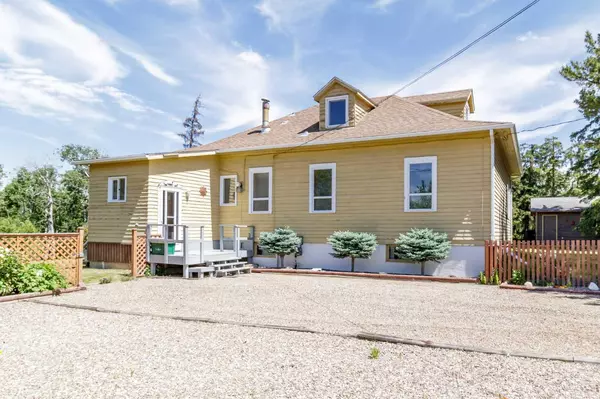For more information regarding the value of a property, please contact us for a free consultation.
2302 19 Street Delburne, AB T0M 0V0
Want to know what your home might be worth? Contact us for a FREE valuation!

Our team is ready to help you sell your home for the highest possible price ASAP
Key Details
Sold Price $250,000
Property Type Single Family Home
Sub Type Detached
Listing Status Sold
Purchase Type For Sale
Square Footage 1,428 sqft
Price per Sqft $175
MLS® Listing ID A2145226
Sold Date 07/15/24
Style 1 and Half Storey
Bedrooms 5
Full Baths 1
Half Baths 2
Originating Board Central Alberta
Year Built 1950
Annual Tax Amount $1,811
Tax Year 2024
Lot Size 7,000 Sqft
Acres 0.16
Lot Dimensions 2 lots front / back of each other, each at 75 feet by 110
Property Description
Welcome to this beautiful character home. Large double lot yard, bordered with fence and trees for absolute privacy. Detached garage/workshop along with garden shed, greenhouse and huge yard that rolls down into a treed fenced valley. Going inside the home you are welcomed into an entrance / boot room with plenty of storage cupboards and shelves. Through the doorway into the open kitchen with room for table and chairs. Keep walking through the kitchen into the formal dining room. Just off the dining room is a very large living room with elevated area for the TV to sit. Also on the main floor comes 2 good size bedrooms, a 4 piece bathroom and storage closets. Working your way upstairs you will find a large bedroom with extra large walk in closet. A 2 piece bathroom is also on this upper level. Heading downstairs you will find 2 large bedrooms, a single stall shower room, plenty of storage closets, a large utility area with furnace and hot water tank/ laundry area with sink, and your very own cold room for your canning and food storage. Off of the dining room is a large deck with full railing and stairs to exit. Plenty of off street parking, gated entrance to yard. The home has high speed internet installed, and a large off street parking able to fit RV or multiple vehicles. A very nice friendly community with K-12 school. Hockey and Curling centre, Golf course, bike and walking paths with multiple grocery stores, gas station and restaurants.
Location
Province AB
County Red Deer County
Zoning R1
Direction SW
Rooms
Basement Full, Partially Finished
Interior
Interior Features No Smoking Home, Open Floorplan, Storage, Vinyl Windows, Wood Windows
Heating Forced Air, Natural Gas
Cooling None
Flooring Carpet, Linoleum
Appliance Dishwasher, Electric Stove, Refrigerator, Washer/Dryer
Laundry In Basement
Exterior
Parking Features Off Street, Parking Pad
Garage Description Off Street, Parking Pad
Fence Fenced
Community Features Golf, Park, Playground, Schools Nearby, Shopping Nearby, Sidewalks, Walking/Bike Paths
Roof Type Asphalt Shingle
Porch Deck, Front Porch
Lot Frontage 100.0
Total Parking Spaces 1
Building
Lot Description Backs on to Park/Green Space, Corner Lot, Fruit Trees/Shrub(s), Landscaped
Foundation Poured Concrete
Architectural Style 1 and Half Storey
Level or Stories One and One Half
Structure Type Concrete,Wood Siding
Others
Restrictions None Known
Tax ID 57244109
Ownership Private
Read Less



