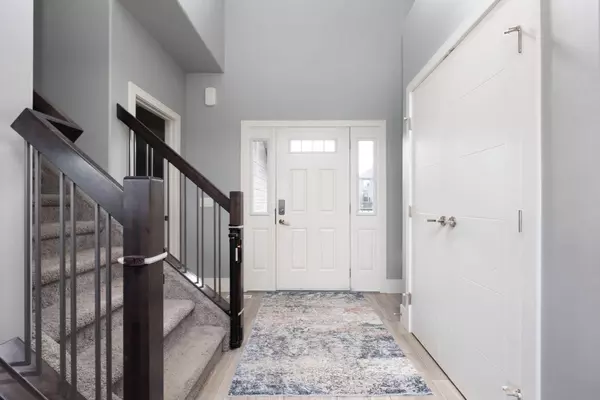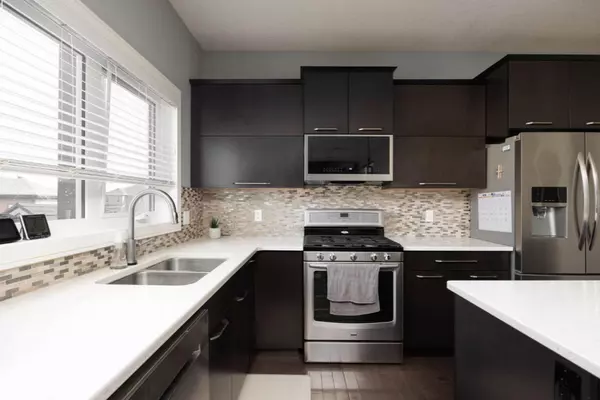For more information regarding the value of a property, please contact us for a free consultation.
259 Killdeer WAY Fort Mcmurray, AB T9K 0R2
Want to know what your home might be worth? Contact us for a FREE valuation!

Our team is ready to help you sell your home for the highest possible price ASAP
Key Details
Sold Price $570,000
Property Type Single Family Home
Sub Type Detached
Listing Status Sold
Purchase Type For Sale
Square Footage 1,745 sqft
Price per Sqft $326
Subdivision Eagle Ridge
MLS® Listing ID A2116487
Sold Date 07/15/24
Style 2 Storey
Bedrooms 4
Full Baths 3
Half Baths 1
Originating Board Fort McMurray
Year Built 2013
Annual Tax Amount $2,899
Tax Year 2023
Lot Size 4,814 Sqft
Acres 0.11
Property Description
Welcome to 259 Killdeer Way tucked away in the back section of Killdeer Way away from heavy traffic this home is perfect for families. Step inside and be greeted by a spacious entryway with lofty ceilings that soar to the second level, creating an inviting space for guests. Adjacent to the entry, is a convenient 2PC powder room.The heart of the home is complete with an open concept design, seamlessly merging the living room, dining area, and kitchen. Hardwood floors finish this inviting space. The sleek kitchen is is sure to be a fan favourite with a gas stove, sleek dark cabinetry with horizontal uppers, QUARTZ countertops, and a large island ideal for meal prep and casual dining. A pantry and large window overlooking the backyard add practicality and natural light to the space. Just off the kitchen, find the laundry room/mudroom, providing easy access to the HEATED ATTACHED GARAGE—ideal for wrangling gear and keeping messes at bay. Venture upstairs to discover 3 bedrooms, including a spacious primary retreat featuring a 5-piece ensuite with a JET TUB, walk-in shower, and dual sinks. A large walk-in closet ensures ample storage space for your wardrobe essentials. Completing the second level is a 4PC main bathroom and hallway linen closet. The professionally developed basement adds valuable living space, featuring easy-to-maintain LVP flooring and a versatile family room with future wet bar rough-ins, ideal for movie nights or playtime. An additional bedroom, separate entrance, and luxurious 3-piece bathroom with a luxurious STEAM SHOWER. Step outside to the backyard oasis, with a large deck, while a fire pit invites cozy evenings under the stars. Low-maintenance vinyl fencing on 2 of the 3 fences. Nestled adjacent to the Birchwood Trails, outdoor enthusiasts will love the year-round activities such as cross-country skiing, biking, and hiking, right at your doorstep. With approximately 40 young kids residing within one block and walking distance to St. Kateri and Walter Gladys elementary schools, this home epitomizes family-friendly living at its finest. Don't miss out on the opportunity to call this your forever home—schedule your viewing today and embrace the lifestyle you've been dreaming of!
Location
Province AB
County Wood Buffalo
Area Fm Northwest
Zoning R1
Direction S
Rooms
Basement Separate/Exterior Entry, Finished, Full
Interior
Interior Features Kitchen Island, Open Floorplan, See Remarks, Sump Pump(s), Vinyl Windows
Heating Fireplace(s), Forced Air
Cooling Central Air
Flooring Carpet, Ceramic Tile, Hardwood
Fireplaces Number 1
Fireplaces Type Gas
Appliance Central Air Conditioner, Dishwasher, Microwave Hood Fan, Refrigerator, See Remarks, Stove(s), Washer, Window Coverings
Laundry Main Level
Exterior
Parking Features Double Garage Attached
Garage Spaces 2.0
Garage Description Double Garage Attached
Fence Fenced
Community Features Schools Nearby, Shopping Nearby, Sidewalks, Street Lights, Walking/Bike Paths
Roof Type Asphalt Shingle
Porch Deck
Lot Frontage 42.03
Total Parking Spaces 4
Building
Lot Description Lawn, Landscaped
Foundation Poured Concrete
Architectural Style 2 Storey
Level or Stories Two
Structure Type Concrete,Vinyl Siding,Wood Frame
Others
Restrictions None Known
Tax ID 83270719
Ownership Private
Read Less
GET MORE INFORMATION




