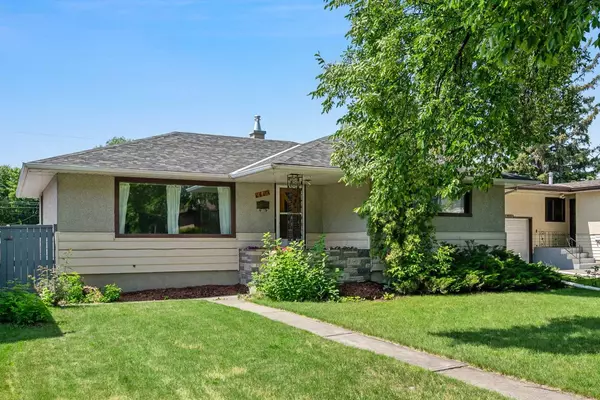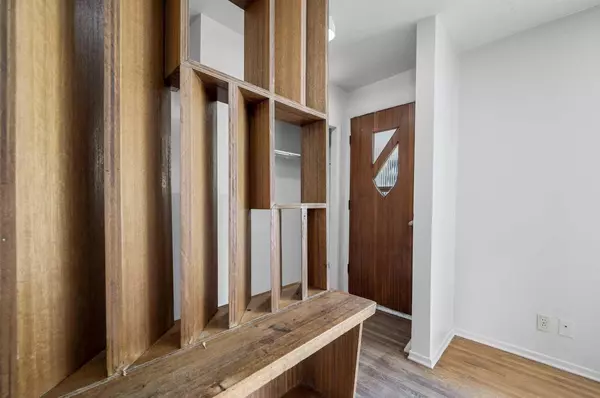For more information regarding the value of a property, please contact us for a free consultation.
1419 18A ST NE Calgary, AB T2E 4W7
Want to know what your home might be worth? Contact us for a FREE valuation!

Our team is ready to help you sell your home for the highest possible price ASAP
Key Details
Sold Price $555,200
Property Type Single Family Home
Sub Type Detached
Listing Status Sold
Purchase Type For Sale
Square Footage 1,167 sqft
Price per Sqft $475
Subdivision Mayland Heights
MLS® Listing ID A2148000
Sold Date 07/15/24
Style Bungalow
Bedrooms 4
Full Baths 2
Originating Board Calgary
Year Built 1959
Annual Tax Amount $3,139
Tax Year 2024
Lot Size 5,974 Sqft
Acres 0.14
Property Description
What an opportunity here! Calling all cars here…. Owners, investors, renovators, flippers, landlords!!! The rare 1170 sqft bungalow is large for its age and sits on a charming quiet street surrounded by mature trees and gentle ambiance. Most of the homes on this street are renovated / updated and very well kept creating and classy prideful environment. Rare to find a home of this age in this good of shape, pride of ownership is evident throughout and sure to impress. Gorgeous original hardwood in great shape, separate rear entrance, detached single garage, very large level lot with west facing rear exposure. The Roof, Furnace, Hot Water Tank were all replaced in 2017, siding was done mid 80's. Quick access to 16th AVE, 10 mins to downtown, up the street from amenities, short walk to parks, playgrounds and schools. This house is simply oozing potential regardless of your intentions with it. Hurry up and get on down before its gone!
Location
Province AB
County Calgary
Area Cal Zone Ne
Zoning R-C2
Direction E
Rooms
Basement Separate/Exterior Entry, Full, Partially Finished
Interior
Interior Features Open Floorplan, Separate Entrance, Storage
Heating Forced Air, Natural Gas
Cooling None
Flooring Carpet, Hardwood
Appliance Dryer, Washer, Window Coverings
Laundry In Basement, Lower Level
Exterior
Parking Features Alley Access, On Street, Single Garage Detached
Garage Spaces 1.0
Garage Description Alley Access, On Street, Single Garage Detached
Fence Fenced
Community Features Park, Playground, Schools Nearby, Shopping Nearby
Roof Type Asphalt Shingle
Porch Front Porch
Lot Frontage 50.0
Total Parking Spaces 3
Building
Lot Description Back Lane, Back Yard, City Lot, Front Yard, Interior Lot, Level
Foundation Poured Concrete
Architectural Style Bungalow
Level or Stories One
Structure Type Concrete,Wood Frame
Others
Restrictions None Known
Tax ID 91583388
Ownership Private
Read Less



