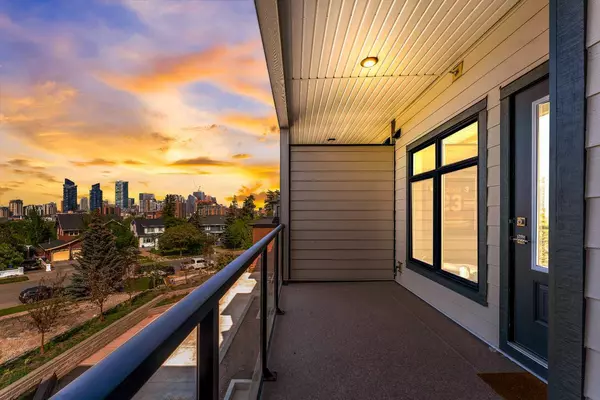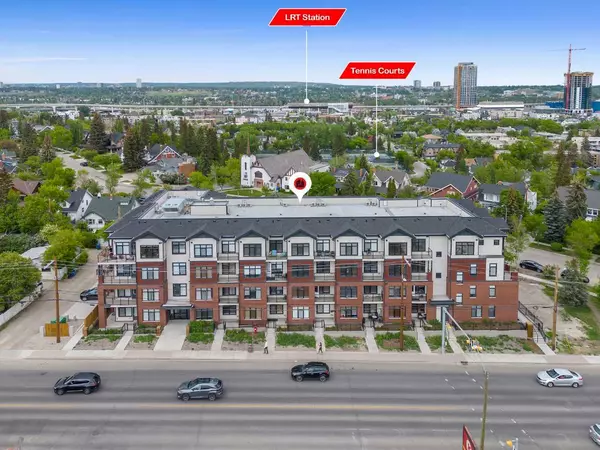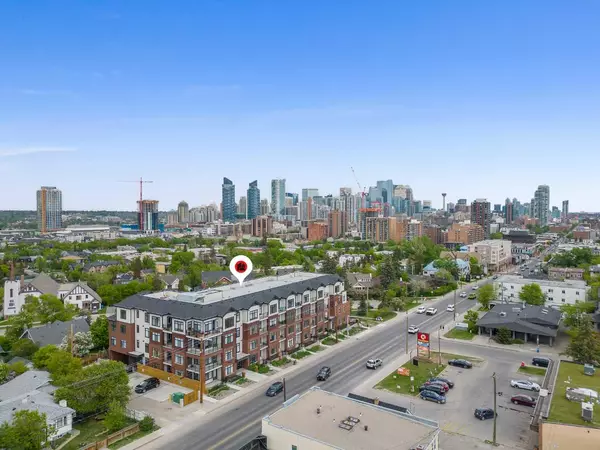For more information regarding the value of a property, please contact us for a free consultation.
1702 17 AVE SW #304 Calgary, AB T2T 0E7
Want to know what your home might be worth? Contact us for a FREE valuation!

Our team is ready to help you sell your home for the highest possible price ASAP
Key Details
Sold Price $344,900
Property Type Condo
Sub Type Apartment
Listing Status Sold
Purchase Type For Sale
Square Footage 591 sqft
Price per Sqft $583
Subdivision Scarboro
MLS® Listing ID A2143079
Sold Date 07/15/24
Style Apartment
Bedrooms 1
Full Baths 1
Condo Fees $367/mo
Originating Board Calgary
Year Built 2023
Annual Tax Amount $2,085
Tax Year 2024
Property Description
SCARBORO 17: Newly Constructed in 2023 | Unobstructed Incredible Downtown Skyline Views | 8 min walk, to LRT Station | Underground Titled Parking & Storage | AC | Quick Possession | Walkable Distance to a plethora of Restaurants, Bars/Pubs, Shopping & More!| Welcome home to the Luxury SCARBORO 17 condominium complex, situated in Historic Scarboro. This is the ONLY condominium building in this beautiful neighbourhood. With LOW condo fees, this is the PERFECT home for the busy professional(s) that work downtown, &/or is also perfect as an Investment Property, with properties like this renting at a premium! Situated just blocks to the Sunalta LRT station & with a Walk Score of 94, this is a “Walker's Parade” as well as a Bike Score of 88 - you will never want to move your car from your secure underground parking (& your bike is secure too, in the Secure Bike Storage Room!) Once inside you will LOVE the gorgeous fully secure lobby, where you will catch a ride on one of two elevators, up to the 3rd floor, where you are welcomed into Heaven! This stunning one-bedroom, one-bath home complete with NEW HOME SMELL is just 1 of 4 condos within the entire complex, with this larger & wider floor plan, offering a wonderful place to enjoy relaxing, entertaining friends & cooking up a storm in the amazing kitchen! The natural tones of the home will draw you in, featuring luxury vinyl plank flooring that is beautiful yet very easy to care for. The expansive kitchen is rich in character, where luxury meets convenience. The kitchen offers high-end luxury appliances that stylishly suit the expansive kitchen. The kitchen offers a massive kitchen island, complete with quartz countertops and under mount sink, featuring naturally toned cupboards. There is plenty of space to store all your kitchen items with tons of cupboard space throughout. The open concept living room will hold plenty of furniture comfortably, and can also house a dining room table, complete with pendant lighting that matches that of the kitchen island. Heading into the large bedroom, you will enjoy the oversized window that provides you with that amazing city skyline view right from your bed! Your bedroom's HUGE walk-thru closet adds convenience and luxury as it connects directly to your bathroom, giving it the true ensuite feel. Your bathroom is STUNNING, with a massive mirror that makes the oversized vanity with luxury quartz countertops pop! Your large bathtub has tile surround giving it a clean, crisp, and easy-to-care-for appeal. Heading to the balcony, this is truly the 'piece de resistance'! You will fall in love with the direct and unobstructed views of downtown Calgary, complete with a natural gas BBQ hookup, will become your own oasis of urban relaxation. Your modern & new in-unit washer/dryer will make laundry a breeze! This home is complete with Titled Underground heated parking, in-unit controlled AC, in floor heat & comes complete with a large & secure storage locker + secure bike storage! Don't miss out
Location
Province AB
County Calgary
Area Cal Zone Cc
Zoning DC
Direction S
Interior
Interior Features Built-in Features, Closet Organizers, High Ceilings, Kitchen Island, Low Flow Plumbing Fixtures, No Animal Home, No Smoking Home, Open Floorplan, See Remarks, Storage, Vinyl Windows, Walk-In Closet(s)
Heating In Floor
Cooling Wall Unit(s)
Flooring Carpet, Tile, Vinyl
Appliance Dishwasher, Electric Stove, Microwave Hood Fan, Refrigerator, Washer/Dryer Stacked
Laundry In Unit
Exterior
Parking Features Guest, Secured, Titled, Underground
Garage Description Guest, Secured, Titled, Underground
Community Features Other, Park, Playground, Schools Nearby, Shopping Nearby, Sidewalks, Street Lights, Tennis Court(s), Walking/Bike Paths
Amenities Available Elevator(s), Other, Parking, Secured Parking, Storage, Trash, Visitor Parking
Porch Balcony(s), See Remarks
Exposure NE
Total Parking Spaces 1
Building
Story 4
Architectural Style Apartment
Level or Stories Single Level Unit
Structure Type Brick,Composite Siding,Stone,Wood Frame
Others
HOA Fee Include Amenities of HOA/Condo,Common Area Maintenance,Gas,Heat,Insurance,Interior Maintenance,Maintenance Grounds,Professional Management,Reserve Fund Contributions,Sewer,Snow Removal,Trash,Water
Restrictions Board Approval,Condo/Strata Approval,Pets Allowed
Tax ID 91459328
Ownership Private
Pets Allowed Restrictions, Yes
Read Less



