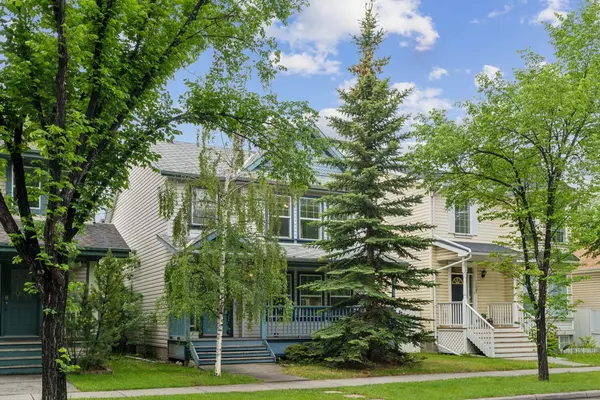For more information regarding the value of a property, please contact us for a free consultation.
1141 Prestwick CIR SE Calgary, AB T2Z 3M1
Want to know what your home might be worth? Contact us for a FREE valuation!

Our team is ready to help you sell your home for the highest possible price ASAP
Key Details
Sold Price $557,000
Property Type Single Family Home
Sub Type Detached
Listing Status Sold
Purchase Type For Sale
Square Footage 1,581 sqft
Price per Sqft $352
Subdivision Mckenzie Towne
MLS® Listing ID A2142471
Sold Date 07/15/24
Style 2 Storey
Bedrooms 5
Full Baths 3
Half Baths 1
HOA Fees $18/ann
HOA Y/N 1
Originating Board Calgary
Year Built 1998
Annual Tax Amount $3,434
Tax Year 2024
Lot Size 3,799 Sqft
Acres 0.09
Property Description
*Back on market due to financing* The perfect investment property, flip project, or DIY special! Own a fantastic 5 bedroom family home with a Double+ Garage and over 2,200 sq. ft. across all floors in the desirable community of McKenzie Towne! Located on a quiet, family-friendly, tree-lined street within walking distance to McKenzie Towne Centre. Beyond the charming front veranda, the main floor offers a versatile layout with a large front office and main floor laundry in the half bathroom. This unique setup allows for the possibility of creating a main floor bedroom with a full bath to accommodate elderly parents or extra guests. The spacious and bright kitchen features a large island, ample counter space, and a walk-in pantry. Perfect for entertaining, the open-concept living space flows from the dining room to the living room, which includes a gas fireplace and large windows overlooking the south-facing backyard.
Upstairs, you'll find two generous-sized bedrooms and a full bath on one end, and the master suite with a huge ensuite, soaker tub, and walk-in closet on the other. The basement includes a full 3-piece bath, two more bedrooms with large windows, and plenty of storage space.
BBQ and entertain on the rear deck featuring low-maintenance composite decking, with an open yard space ready for kids to play or your landscaping vision. Park inside the double garage and still have room for your workshop! An additional 70 sq. ft. room in the garage is perfect for a dedicated workspace, office, or storage without sacrificing parking space.
Recent updates include a new hot water tank (2 years), a recently replaced furnace motor, and a new garage door opener. Don't miss this opportunity! Living in McKenzie Towne means enjoying a vibrant community with nearby parks, walking trails, and excellent schools. You'll also appreciate the convenience of being close to shopping, dining, bakeries, gyms, and having easy access to major roadways, ensuring everything you need is within reach.
Location
Province AB
County Calgary
Area Cal Zone Se
Zoning R-1N
Direction N
Rooms
Other Rooms 1
Basement Finished, Full
Interior
Interior Features Central Vacuum, Kitchen Island, Laminate Counters, Pantry, Soaking Tub, Storage
Heating Central, Natural Gas
Cooling None
Flooring Vinyl
Fireplaces Number 1
Fireplaces Type Gas
Appliance Dishwasher, Electric Range, Microwave, Range Hood, Refrigerator
Laundry Main Level
Exterior
Parking Features Alley Access, Double Garage Detached, Paved, Workshop in Garage
Garage Spaces 2.0
Garage Description Alley Access, Double Garage Detached, Paved, Workshop in Garage
Fence Fenced
Community Features Clubhouse, Park, Playground, Schools Nearby, Shopping Nearby, Sidewalks, Street Lights, Walking/Bike Paths
Amenities Available Other
Roof Type Asphalt
Porch Deck
Lot Frontage 34.06
Total Parking Spaces 2
Building
Lot Description Back Lane, Level
Foundation Poured Concrete
Architectural Style 2 Storey
Level or Stories Two
Structure Type Vinyl Siding,Wood Frame
Others
Restrictions Restrictive Covenant
Tax ID 91580240
Ownership Private
Read Less



