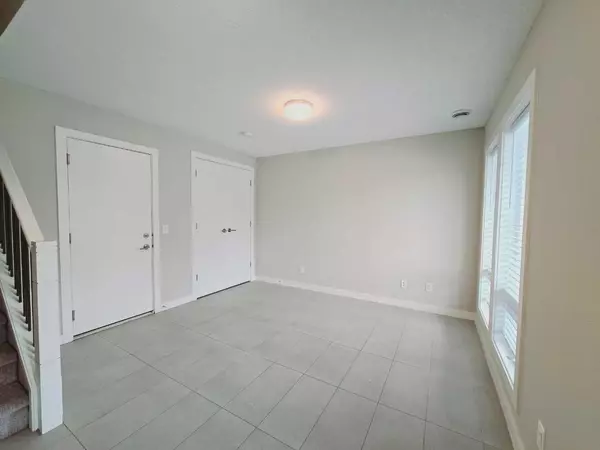For more information regarding the value of a property, please contact us for a free consultation.
4041 32 AVE NW Calgary, AB T3B 6G6
Want to know what your home might be worth? Contact us for a FREE valuation!

Our team is ready to help you sell your home for the highest possible price ASAP
Key Details
Sold Price $612,000
Property Type Townhouse
Sub Type Row/Townhouse
Listing Status Sold
Purchase Type For Sale
Square Footage 1,367 sqft
Price per Sqft $447
Subdivision University District
MLS® Listing ID A2139545
Sold Date 07/15/24
Style 3 Storey
Bedrooms 2
Full Baths 2
Half Baths 1
Condo Fees $215
Originating Board Calgary
Year Built 2018
Annual Tax Amount $3,586
Tax Year 2024
Property Description
Open House Jun2 29th 3 - 5pm. This is your opportunity to own an exquisite townhome located in the sought-after University District. This sleek 3-storey home features 9ft ceiling through the living space, 2 bedrooms with ensuites, engineered hardwood floors, quartz countertops, an oversized single garage, and low monthly maintenance fees. The ground floor includes a large flex room perfect for a home office or exercise room. The open-concept second floor offers a spacious living room with a balcony, a dining room, and a modern white kitchen with Bosch stainless steel appliances, quartz counters, a walk-in pantry, and a gas stove/convection oven. The top floor has two bedrooms with ample closet space and private ensuites, a laundry area with a stacked washer and dryer, and additional features like an Ecobee thermostat, custom window blinds, and a natural gas line for a BBQ. Residents enjoy a central courtyard with a playground, gardens, benches, and picnic tables. This pet-friendly community is within walking distance to all amenities, and is close to the University of Calgary, hospitals, Market Mall, and downtown.
Location
Province AB
County Calgary
Area Cal Zone Nw
Zoning M-G
Direction S
Rooms
Other Rooms 1
Basement None
Interior
Interior Features Closet Organizers, Double Vanity, No Animal Home, No Smoking Home, Pantry, Quartz Counters
Heating Forced Air, Natural Gas
Cooling Central Air
Flooring Carpet, Hardwood, Tile
Appliance Central Air Conditioner, Dishwasher, Dryer, Garage Control(s), Gas Stove, Microwave, Range Hood, Refrigerator, Washer, Window Coverings
Laundry In Unit, Upper Level
Exterior
Parking Features Single Garage Attached
Garage Spaces 1.0
Garage Description Single Garage Attached
Fence None
Community Features Park, Playground, Schools Nearby, Shopping Nearby, Sidewalks, Street Lights, Walking/Bike Paths
Amenities Available Community Gardens, Park, Playground
Roof Type Asphalt Shingle
Porch Balcony(s), Porch
Total Parking Spaces 1
Building
Lot Description Back Lane, Low Maintenance Landscape, No Neighbours Behind, Street Lighting, Paved
Foundation Poured Concrete
Architectural Style 3 Storey
Level or Stories Three Or More
Structure Type Aluminum Siding ,Brick,Cement Fiber Board,Wood Frame
Others
HOA Fee Include Common Area Maintenance,Insurance,Professional Management,Reserve Fund Contributions,Snow Removal
Restrictions Pet Restrictions or Board approval Required,Short Term Rentals Allowed
Tax ID 91219832
Ownership Private
Pets Allowed Restrictions, Cats OK, Dogs OK
Read Less



