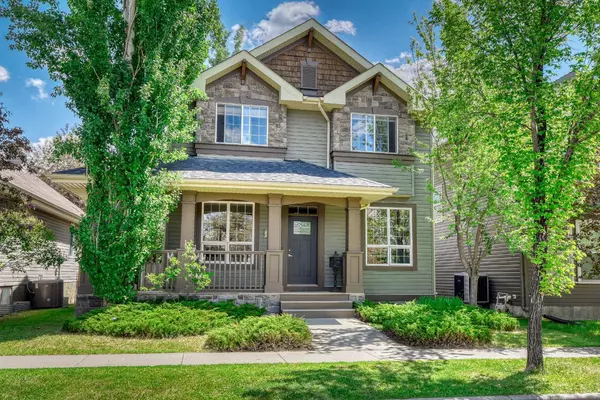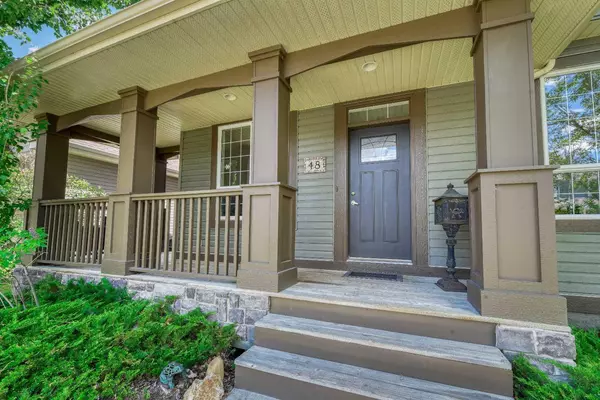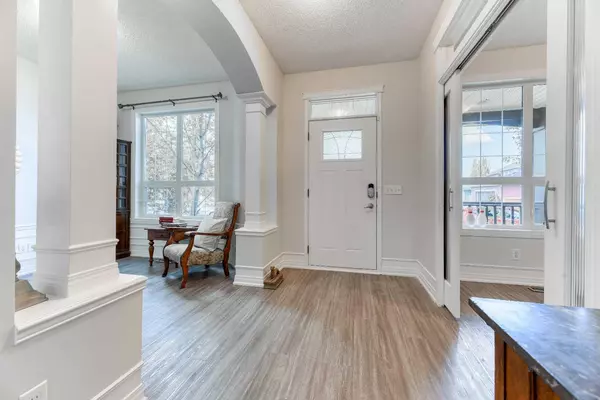For more information regarding the value of a property, please contact us for a free consultation.
48 Prestwick Estate WAY SE Calgary, AB T2Z 3Y9
Want to know what your home might be worth? Contact us for a FREE valuation!

Our team is ready to help you sell your home for the highest possible price ASAP
Key Details
Sold Price $810,000
Property Type Single Family Home
Sub Type Detached
Listing Status Sold
Purchase Type For Sale
Square Footage 1,908 sqft
Price per Sqft $424
Subdivision Mckenzie Towne
MLS® Listing ID A2141122
Sold Date 07/16/24
Style 2 Storey
Bedrooms 4
Full Baths 4
Half Baths 1
Originating Board Calgary
Year Built 2001
Annual Tax Amount $4,702
Tax Year 2024
Lot Size 4,520 Sqft
Acres 0.1
Property Description
An incredible opportunity awaits to own a renovated home with a legal carriage suite, offering both living and potential rental income. Located on a quiet street in McKenzie Towne, this stunning property features a 4-bedroom, 3.5-bathroom main house with almost 3,000 square feet of developed living space, and a detached 1-bedroom, 1-bathroom legal carriage suite above an oversized double garage. The main house feature 9ft ceilings, an updated kitchen, vinyl flooring and fresh paint throughout. The bright and open main level is enhanced by a wall of east facing windows that flood the space with natural light. The kitchen, equipped with ample storage, a large pantry, a gas range, and stainless steel appliances, is perfect for culinary enthusiasts. Adjacent to the kitchen is a sunny breakfast nook and a comfortable living room with a feature fireplace. The main floor also boasts a separate dining room and a spacious private office with French doors and large windows, a 2-piece powder room completes this level. Upstairs, you will discover three bedrooms and two bathrooms plus convenient upper floor laundry. The primary bedroom is very large, room for king sized furniture and features a 4-piece ensuite with corner jetted tub, walk-in shower and walk-in closet. Two more bedrooms and a 4-piece main bathroom complete the second floor. The fully developed basement includes a large rec room with another gas fireplace, fourth bedroom and a full bathroom. The legal detached carriage suite is a great revenue earner!! Situated above the oversized double garage and has newer vinyl plank flooring, a full kitchen with its own laundry, living room, spacious bedroom and a 4 pc bathroom. The legal suite has its own oversized parking stall and covered private entrance. The detached garage is a handyman's dream with built in work bench, shelving and utility sink. The rear yard features a large deck with a gas BBQ outlet, firepit area and ample space for children to play. This property is located within walking distance to schools, playgrounds, High Street and the amenities of 130th Ave, making it a convenient and desirable location. Properties like this, combining luxurious living with potential rental income, are rare. Don't miss this chance – view the 3D tour and book a showing today!
Location
Province AB
County Calgary
Area Cal Zone Se
Zoning DC (pre 1P2007)
Direction W
Rooms
Other Rooms 1
Basement Finished, Full
Interior
Interior Features Built-in Features, Ceiling Fan(s), Kitchen Island, Open Floorplan, Pantry, See Remarks, Soaking Tub
Heating Forced Air
Cooling None
Flooring Vinyl Plank
Fireplaces Number 2
Fireplaces Type Gas
Appliance Electric Stove, Gas Stove, Microwave Hood Fan, Window Coverings
Laundry Multiple Locations
Exterior
Parking Features Double Garage Detached, Oversized
Garage Spaces 2.0
Garage Description Double Garage Detached, Oversized
Fence Fenced
Community Features Park, Playground, Schools Nearby, Shopping Nearby
Roof Type Asphalt Shingle
Porch Deck, Front Porch, Patio
Lot Frontage 40.09
Total Parking Spaces 2
Building
Lot Description Back Lane, Back Yard
Foundation Poured Concrete
Architectural Style 2 Storey
Level or Stories Two
Structure Type Vinyl Siding,Wood Frame
Others
Restrictions Easement Registered On Title,Restrictive Covenant,Utility Right Of Way
Tax ID 91584165
Ownership Private
Read Less



