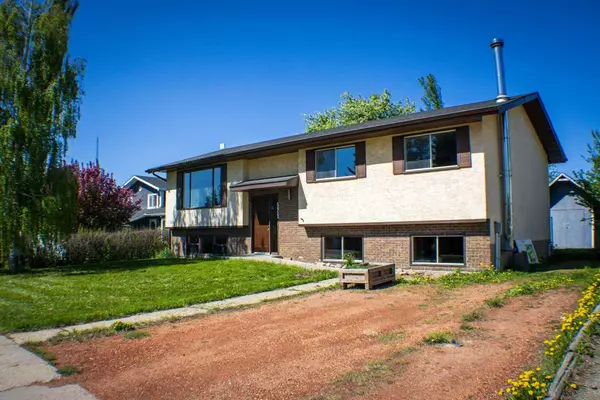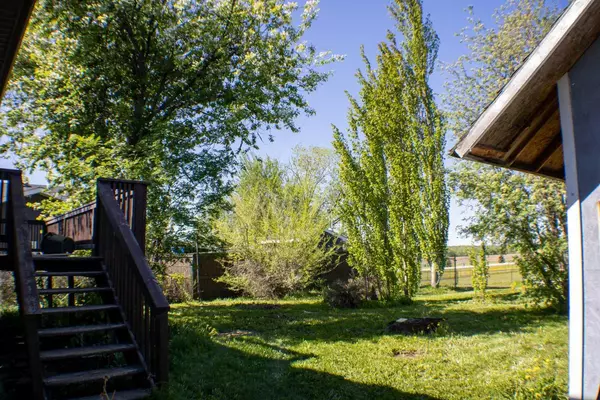For more information regarding the value of a property, please contact us for a free consultation.
5412 53 ST Eckville, AB T0M 0X0
Want to know what your home might be worth? Contact us for a FREE valuation!

Our team is ready to help you sell your home for the highest possible price ASAP
Key Details
Sold Price $272,000
Property Type Single Family Home
Sub Type Detached
Listing Status Sold
Purchase Type For Sale
Square Footage 1,123 sqft
Price per Sqft $242
MLS® Listing ID A2139051
Sold Date 07/16/24
Style Bi-Level
Bedrooms 5
Full Baths 2
Half Baths 1
Originating Board Central Alberta
Year Built 1982
Annual Tax Amount $2,875
Tax Year 2023
Lot Size 6,600 Sqft
Acres 0.15
Lot Dimensions 60X110
Property Description
FANTASTIC FAMILY HOME IN ECKVILLE. Centrally located in Eckville, 30 minutes to Red Deer or Rocky Mountain House, 15 minutes to Sylvan! Backyard is onto greenspace with views to the mountains to the west. Chain link fence to keep the pets in. The home itself has been freshly painted throughout. New shingles eaves and facia summer of 2015 and has a newer high efficiency furnace. There are three bedrooms on the main floor, perfect for a growing family, and 2 extra bedrooms in the basement. The family room has a cozy wood stove, and a bar area or games room. Large shed in the back for extra storage, and a garage would be permitted (homeowner has checked with the municipality).
Location
Province AB
County Lacombe County
Zoning R1
Direction E
Rooms
Other Rooms 1
Basement Finished, Full
Interior
Interior Features See Remarks
Heating Forced Air, Natural Gas
Cooling None
Flooring Ceramic Tile, Laminate, Linoleum
Fireplaces Number 1
Fireplaces Type Family Room, Wood Burning Stove
Appliance Dishwasher, Electric Range, Range Hood, Refrigerator, Washer/Dryer
Laundry In Basement
Exterior
Parking Features Gravel Driveway, Parking Pad
Garage Description Gravel Driveway, Parking Pad
Fence Fenced, Partial
Community Features Schools Nearby, Shopping Nearby, Sidewalks, Street Lights, Walking/Bike Paths
Roof Type Asphalt Shingle
Porch Deck
Lot Frontage 60.0
Exposure E
Total Parking Spaces 2
Building
Lot Description Backs on to Park/Green Space
Foundation Poured Concrete
Architectural Style Bi-Level
Level or Stories Bi-Level
Structure Type Stucco,Wood Frame
Others
Restrictions None Known
Tax ID 57510718
Ownership Private
Read Less



