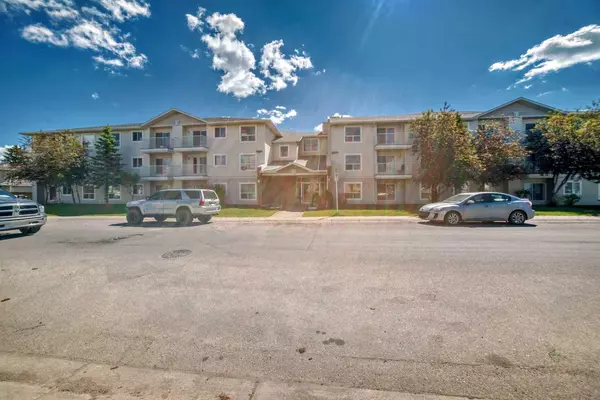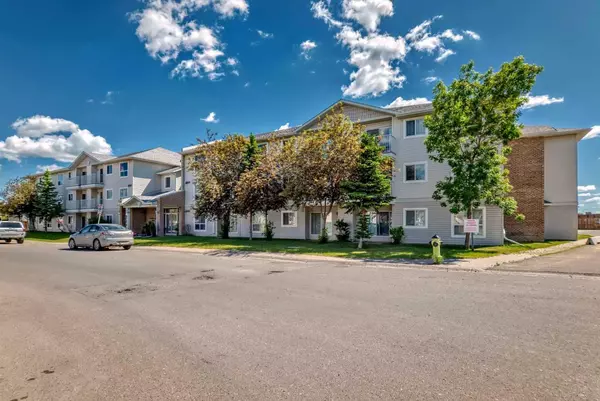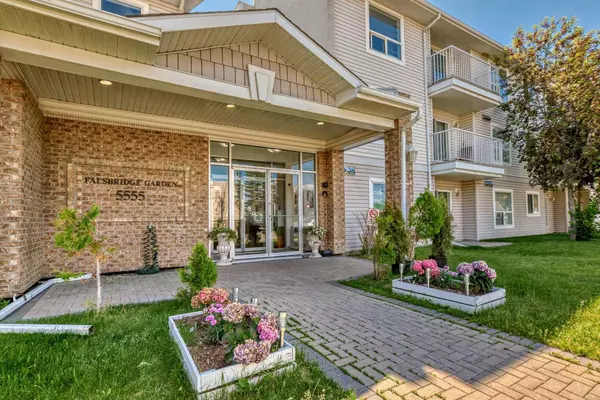For more information regarding the value of a property, please contact us for a free consultation.
5555 Falsbridge DR NE #107 Calgary, AB T3J 3E8
Want to know what your home might be worth? Contact us for a FREE valuation!

Our team is ready to help you sell your home for the highest possible price ASAP
Key Details
Sold Price $255,000
Property Type Condo
Sub Type Apartment
Listing Status Sold
Purchase Type For Sale
Square Footage 763 sqft
Price per Sqft $334
Subdivision Falconridge
MLS® Listing ID A2144727
Sold Date 07/16/24
Style Low-Rise(1-4)
Bedrooms 2
Full Baths 1
Condo Fees $524/mo
Originating Board Calgary
Year Built 2003
Annual Tax Amount $1,154
Tax Year 2024
Property Description
Don't Miss This Incredible Opportunity! This bright and lovely 2-bedroom, 1st-floor unit in a 3-storey building with an elevator offers comfort and convenience on one level. The open floor plan features lots of natural light. The living and dining areas are perfect for cozy nights, and ample counter space, and room for bar stools. Both bedrooms are spacious with plenty of closet space, including a large walk-in closet in one. The unit also includes a full bathroom and a laundry room with storage space. Located in a prime area, residents have easy access to shopping, schools, and amenities, all within walking distance. Well-connected transportation options make commuting easy. This home is move-in ready and comes with an outside parking stall. Perfect for first-time home buyers, seniors, small families, or investors. Enjoy a convenient lifestyle—check out the pictures and see for yourself!
Location
Province AB
County Calgary
Area Cal Zone Ne
Zoning M-C1 d100
Direction W
Interior
Interior Features Breakfast Bar, Kitchen Island, No Animal Home, No Smoking Home, Open Floorplan, Storage, Walk-In Closet(s)
Heating Baseboard
Cooling None
Flooring Laminate
Appliance Dishwasher, Electric Range, Range Hood, Refrigerator, Washer/Dryer
Laundry In Unit
Exterior
Parking Features Stall
Garage Description Stall
Community Features Park, Playground, Schools Nearby, Shopping Nearby, Sidewalks, Street Lights, Walking/Bike Paths
Amenities Available Elevator(s), Park, Parking, Snow Removal
Porch None
Exposure W
Total Parking Spaces 1
Building
Story 3
Architectural Style Low-Rise(1-4)
Level or Stories Single Level Unit
Structure Type Vinyl Siding,Wood Frame
Others
HOA Fee Include Common Area Maintenance,Electricity,Gas,Heat,Insurance,Professional Management,Snow Removal,Trash,Water
Restrictions Pets Not Allowed
Tax ID 91602953
Ownership Private
Pets Allowed No
Read Less



