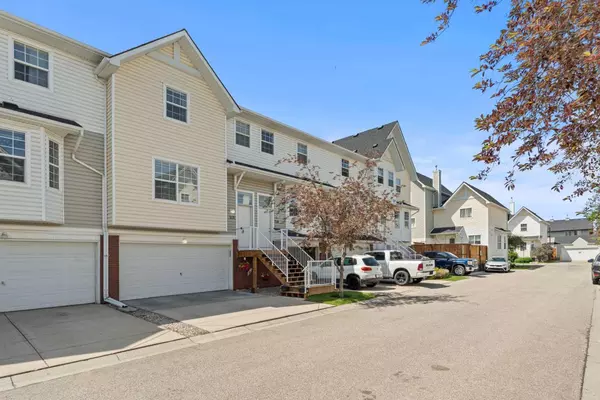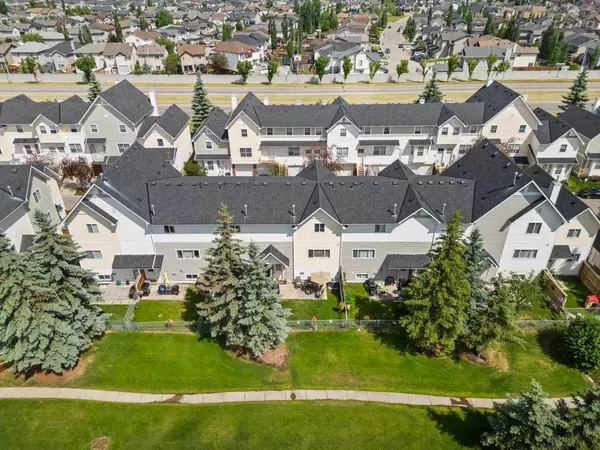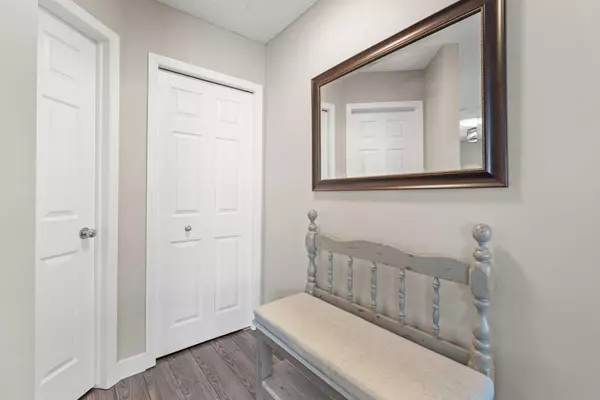For more information regarding the value of a property, please contact us for a free consultation.
115 Prestwick Acres LN SE Calgary, AB T2Z 3X9
Want to know what your home might be worth? Contact us for a FREE valuation!

Our team is ready to help you sell your home for the highest possible price ASAP
Key Details
Sold Price $475,000
Property Type Townhouse
Sub Type Row/Townhouse
Listing Status Sold
Purchase Type For Sale
Square Footage 1,398 sqft
Price per Sqft $339
Subdivision Mckenzie Towne
MLS® Listing ID A2140454
Sold Date 07/16/24
Style 2 Storey
Bedrooms 3
Full Baths 1
Half Baths 1
Condo Fees $375
HOA Fees $18/ann
HOA Y/N 1
Originating Board Calgary
Year Built 2000
Annual Tax Amount $2,484
Tax Year 2024
Property Description
Welcome to 115 Prestwick Acres Lane SE! This lovely 3-bedroom, 1.5-bathroom townhome is nestled against a backdrop of a beautiful treed greenspace and pathways in the highly sought-after community of McKenzie Towne. You'll love the modern comforts and traditional small-town feel that make this an ideal home for families, professionals and seniors alike.
As soon as you walk in, you'll be welcomed by a bright and spacious open-concept living area with lovely laminate flooring. The large living room seamlessly connects to the dining area, making it perfect for entertaining guests or enjoying family meals together. The chef's kitchen is complete with modern appliances, plenty of counter space, and a large kitchen island breakfast bar. Upstairs, you will find three generously sized bedrooms, a 4-piece bathroom, and a versatile nook area, perfect for working from home, tackling homework, reading, or a play space for the kids. The primary bedroom is spacious enough for a king-size bed and includes a walk-in closet.
This home boasts an oversized garage along with a central vacuum and air conditioning to ensure year-round comfort. The fully fenced backyard offers the perfect setting for outdoor gatherings and relaxation, with direct access to the greenspace and pathways. Its prime location provides easy access to major grocery stores like Sobeys, shopping centers, GoodLife Fitness, Shoppers Drug Mart, medical facilities, public schools, and a variety of restaurants. Additionally, it's just a short drive to the major shopping amenities off 130th Ave, and the upcoming City of Calgary's Green Line LRT will further enhance transportation convenience.
RECENT UPDATES: Washer/Dryer (2023), Fridge, Stove, Dishwasher (2022), Air Conditioner (2022), Kitchen and Main Bath updates were done by a renovation contractor, and the cabinet doors were professionally painted (2020), Over the Range Microwave (2020), New Hot Water Tank (2018), All lighting (2018). The roofs were replaced in 2015/2017, and new wood perimeter/privacy fences were installed in 2020/2021.
Location
Province AB
County Calgary
Area Cal Zone Se
Zoning M-2
Direction E
Rooms
Basement Partial, Unfinished
Interior
Interior Features Ceiling Fan(s), Central Vacuum, Closet Organizers, Kitchen Island, No Animal Home, No Smoking Home, Open Floorplan, Quartz Counters, See Remarks, Walk-In Closet(s)
Heating Forced Air, Natural Gas
Cooling Central Air
Flooring Carpet, Ceramic Tile, Laminate
Appliance Dishwasher, Freezer, Garage Control(s), Microwave Hood Fan, Refrigerator, Stove(s), Washer/Dryer, Window Coverings
Laundry In Basement
Exterior
Parking Features Double Garage Attached, Front Drive
Garage Spaces 2.0
Garage Description Double Garage Attached, Front Drive
Fence Fenced
Community Features Golf, Park, Playground, Schools Nearby, Shopping Nearby, Sidewalks, Street Lights, Walking/Bike Paths
Amenities Available Parking, Visitor Parking
Roof Type Asphalt Shingle
Porch None
Exposure E
Total Parking Spaces 4
Building
Lot Description Back Yard, Backs on to Park/Green Space, Lawn, No Neighbours Behind, Level, Underground Sprinklers, See Remarks
Foundation Poured Concrete
Architectural Style 2 Storey
Level or Stories Two
Structure Type Brick,Vinyl Siding,Wood Frame
Others
HOA Fee Include Common Area Maintenance,Insurance,Maintenance Grounds,Professional Management,Reserve Fund Contributions,Snow Removal,Trash
Restrictions Easement Registered On Title,Pet Restrictions or Board approval Required,Restrictive Covenant,Utility Right Of Way
Ownership Private
Pets Allowed Restrictions, Yes
Read Less



